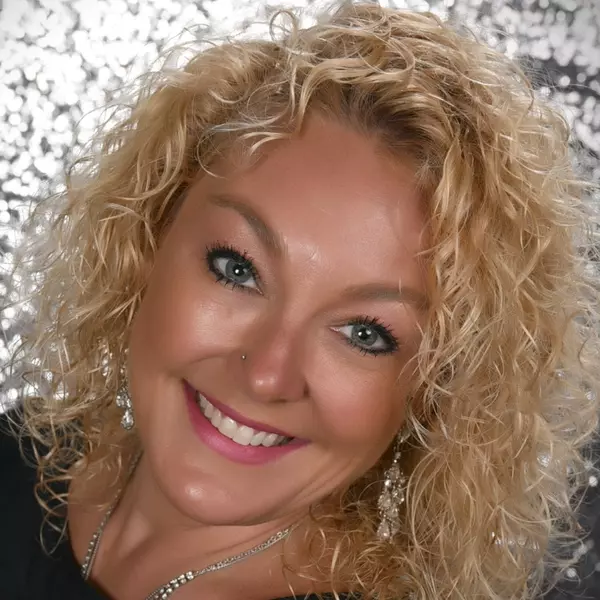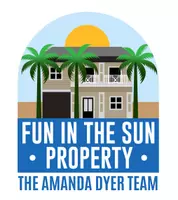$335,000
$339,000
1.2%For more information regarding the value of a property, please contact us for a free consultation.
3 Beds
3 Baths
1,474 SqFt
SOLD DATE : 05/01/2024
Key Details
Sold Price $335,000
Property Type Townhouse
Sub Type Townhouse
Listing Status Sold
Purchase Type For Sale
Square Footage 1,474 sqft
Price per Sqft $227
Subdivision Braemoor Lake Villas
MLS Listing ID U8227412
Sold Date 05/01/24
Bedrooms 3
Full Baths 2
Half Baths 1
Construction Status Appraisal,Financing,Inspections
HOA Fees $435/mo
HOA Y/N Yes
Originating Board Stellar MLS
Year Built 1990
Annual Tax Amount $1,144
Lot Size 1,742 Sqft
Acres 0.04
Property Description
Nestled in the charming ALL AGE and PET FRIENDLY community of Braemoor Village in delightful Dunedin, this two-story townhouse is a dream come true for those seeking comfort, style, and a vibrant community life. With 3 bedrooms, 2.5 baths, and 1474 square feet of appointed space, this home is a perfect blend of comfort and practicality, designed to cater to a diverse range of lifestyles. As you enter through the inviting foyer, the townhouse unfolds into a beautifully designed space. The kitchen, a culinary delight, features a pass-through window to the dining and living area, ensuring that conversations flow as freely as the delightful aromas. Outfitted with Corian countertops, a cooktop stove, stainless steel appliances, and a charming island with an eat-in option, the kitchen is a chef's paradise. The bay windows and vinyl plank flooring add a touch of warmth to the space. The great room, with its vast vaulted ceilings, adjoins the dining area, creating an open, airy feel. The big windows invite natural light in, bathing the room in a soft, inviting glow. The master bedroom, conveniently located on the main floor, is a serene retreat, boasting vaulted ceilings, an ensuite bathroom with a separate tub and shower, and a walk-in closet. The master bathroom, refreshed with new paint, new dual vanity, granite countertop, and new lighting, offers a spa-like experience. Step outside onto the real glass window lanai from either the master bedroom or the living room and find yourself in a freshly painted space with a new ceiling fan, perfect for quiet contemplation or lively gatherings. Upstairs, two additional bedrooms, presented with brand new carpeting, offer comfortable living spaces, while the refreshed upstairs bath, featuring a vintage cabinet and newer fixtures, adds a touch of charm. But that's not all. The townhouse also features a BRAND NEW AC 2023 WITH A TRASFERABLE WARRANTY, ATTACHED one-car garage, indoor washer and dryer, and under-the-stairs storage, providing convenience and ample space for your belongings. The HOA community offers a plethora of amenities, including a geothermal pool, shuffleboard, a recently remodeled kitchen area in the clubhouse, and scenic lake views, all while taking care of building exterior maintenance and insurance, building painting, ROOF and lawn care. Located just about 2 miles east of the Gulf, this townhouse offers the best of both worlds - proximity to the waterfront without the need for flood insurance. With fee simple ownership, residents own approximately 8 feet out from the structure, providing a sense of ownership and space. This townhouse is more than just a home; it's a lifestyle choice for those who seek the perfect balance between the quaint downtown bustle of Dunedin or the quick jaunt to the coast at the Dunedin Causeway leading to Honeymoon Island by land or to Caladesi Island by boat. Cyclists enjoy the quick bike ride to the Pinellas Trail to the heartbeat of either of these destinations. Whether you're a professional looking for a serene retreat, an active individual craving all that Dunedin Living has to offer, this townhouse in Braemoor Lake Villas is where your dreams come home. Welcome to a life of fun, convenience, and community in delightful Dunedin, FL.
Location
State FL
County Pinellas
Community Braemoor Lake Villas
Rooms
Other Rooms Florida Room, Great Room
Interior
Interior Features Cathedral Ceiling(s), Ceiling Fans(s), Chair Rail, Eat-in Kitchen, High Ceilings, Living Room/Dining Room Combo, Primary Bedroom Main Floor, Solid Surface Counters, Thermostat, Vaulted Ceiling(s), Walk-In Closet(s), Window Treatments
Heating Electric
Cooling Central Air
Flooring Carpet, Laminate, Luxury Vinyl, Wood
Fireplace false
Appliance Cooktop, Dishwasher, Electric Water Heater, Range, Refrigerator
Laundry In Kitchen, Inside
Exterior
Exterior Feature Irrigation System, Lighting
Garage Spaces 1.0
Community Features Clubhouse, Community Mailbox, Deed Restrictions, Pool
Utilities Available Cable Available, Electricity Connected, Public, Sewer Connected, Water Connected
Roof Type Shingle
Attached Garage true
Garage true
Private Pool No
Building
Story 2
Entry Level Two
Foundation Slab
Lot Size Range 0 to less than 1/4
Sewer Public Sewer
Water Public
Structure Type Block,Stucco,Wood Frame
New Construction false
Construction Status Appraisal,Financing,Inspections
Schools
Elementary Schools Garrison-Jones Elementary-Pn
Middle Schools Palm Harbor Middle-Pn
High Schools Dunedin High-Pn
Others
Pets Allowed Dogs OK, Number Limit, Size Limit, Yes
HOA Fee Include Common Area Taxes,Pool,Escrow Reserves Fund,Insurance,Maintenance Structure,Maintenance Grounds,Pest Control,Private Road,Recreational Facilities,Sewer,Trash
Senior Community No
Pet Size Small (16-35 Lbs.)
Ownership Fee Simple
Monthly Total Fees $435
Acceptable Financing Cash, Conventional, FHA, VA Loan
Membership Fee Required Required
Listing Terms Cash, Conventional, FHA, VA Loan
Num of Pet 2
Special Listing Condition None
Read Less Info
Want to know what your home might be worth? Contact us for a FREE valuation!

Our team is ready to help you sell your home for the highest possible price ASAP

© 2024 My Florida Regional MLS DBA Stellar MLS. All Rights Reserved.
Bought with COLDWELL BANKER REALTY
GET MORE INFORMATION

REALTOR®






