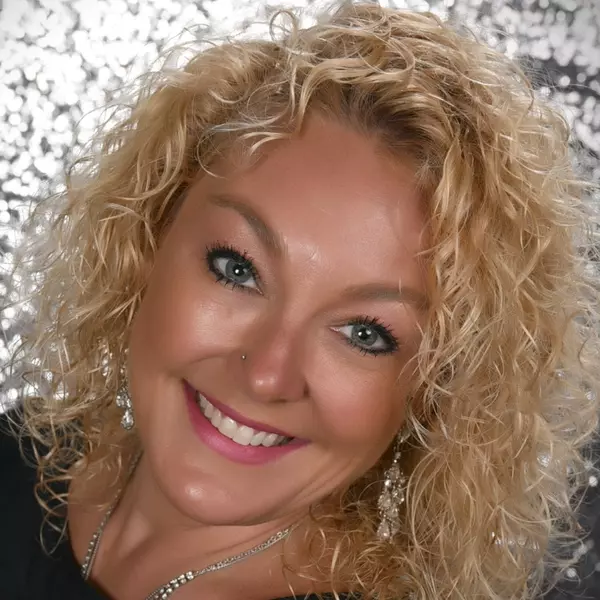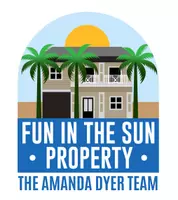$399,000
$409,000
2.4%For more information regarding the value of a property, please contact us for a free consultation.
2 Beds
2 Baths
970 SqFt
SOLD DATE : 12/26/2023
Key Details
Sold Price $399,000
Property Type Single Family Home
Sub Type Single Family Residence
Listing Status Sold
Purchase Type For Sale
Square Footage 970 sqft
Price per Sqft $411
Subdivision Cleardun
MLS Listing ID T3484237
Sold Date 12/26/23
Bedrooms 2
Full Baths 1
Half Baths 1
HOA Y/N No
Originating Board Stellar MLS
Year Built 1951
Annual Tax Amount $2,456
Lot Size 6,098 Sqft
Acres 0.14
Lot Dimensions 60x102
Property Description
Location, location, location.... 1215 Union Street is less than 1/2 mile from the Gulf of Mexico, one block from the Pinellas Trail, walking distance to the Toronto Blue Jays Stadium or a quick golf cart ride to downtown Dunedin!
This home has something for everyone. A He / She shed - but really, it's an oversized detached garage with workshop and storage. The backyard is one my favorite spaces, its low maintenance with artificial turf, perfect for pets and young ones, plus privacy fence. Many areas on the patio to relax with your morning coffee, read a book or enjoy the BBQ and firepit in the evenings.
The inside is just as comfy! Welcoming front entrance, open and inviting Livingroom. Custom built in dinning nook that seats 6 comfortably. Table is on casters for easy access to benches. Kitchen has been updated with newer SS appliances, butcher block countertops and penny tile backsplash. Off the kitchen is a bonus space that currently works as an office, but could be a workout room, craft room, etc. plus half bath and stackable laundry closet. Tile floors throughout main living areas, laminate in bedrooms. Master bedroom is roomy enough for a king-size bed that overlooks the backyard. Front bedroom has a coastal feel that is bright and cheery.
Just in time to celebrate the holidays, Florida style in this great home, in a great location for a great price!
Location
State FL
County Pinellas
Community Cleardun
Zoning R-4
Rooms
Other Rooms Bonus Room
Interior
Interior Features Ceiling Fans(s), Living Room/Dining Room Combo, Solid Surface Counters, Solid Wood Cabinets, Thermostat
Heating Central
Cooling Central Air
Flooring Ceramic Tile, Laminate
Furnishings Partially
Fireplace false
Appliance Dishwasher, Dryer, Electric Water Heater, Microwave, Range, Refrigerator, Tankless Water Heater, Washer
Laundry Inside, Laundry Closet
Exterior
Exterior Feature Outdoor Grill, Rain Gutters, Storage
Garage Covered, Driveway, Guest, Off Street, Oversized, Workshop in Garage
Garage Spaces 1.0
Fence Fenced
Utilities Available Cable Available, Electricity Available, Public, Sewer Connected, Water Available
View Y/N 1
View Water
Roof Type Shingle
Porch Front Porch, Patio
Attached Garage false
Garage true
Private Pool No
Building
Lot Description Level, Near Public Transit, Paved
Story 1
Entry Level One
Foundation Slab
Lot Size Range 0 to less than 1/4
Sewer Public Sewer
Water Public
Structure Type Block
New Construction false
Others
Senior Community No
Ownership Fee Simple
Acceptable Financing Cash, Conventional, FHA, VA Loan
Listing Terms Cash, Conventional, FHA, VA Loan
Special Listing Condition None
Read Less Info
Want to know what your home might be worth? Contact us for a FREE valuation!

Our team is ready to help you sell your home for the highest possible price ASAP

© 2024 My Florida Regional MLS DBA Stellar MLS. All Rights Reserved.
Bought with RESULTS REAL ESTATE INC
GET MORE INFORMATION

REALTOR®






