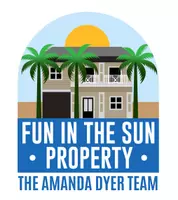
2 Beds
2 Baths
1,974 SqFt
2 Beds
2 Baths
1,974 SqFt
Key Details
Property Type Single Family Home
Sub Type Single Family Residence
Listing Status Active
Purchase Type For Sale
Square Footage 1,974 sqft
Price per Sqft $417
Subdivision Legends Bay
MLS Listing ID A4669302
Bedrooms 2
Full Baths 2
HOA Fees $1,160/qua
HOA Y/N Yes
Annual Recurring Fee 4640.0
Year Built 2019
Annual Tax Amount $9,375
Lot Size 7,405 Sqft
Acres 0.17
Lot Dimensions 55.5x131
Property Sub-Type Single Family Residence
Source Stellar MLS
Property Description
This home MOVE IN READY with modern, decorator finishes including white cabinetry, quartz counter tops and stainless steel kitchen appliances. All appliances are included and natural gas supplies a 5 burner range, hot water heater and dryer.
Home is elevated and provides impact windows and impact designer front and garage doors for peace of mind for year-round living or if you are a traveler wanting less worries while doing so. HOA includes contracted lawn maintenance, irrigation, community clubhouse and pool and gated entrance expenses.
The large primary ensuite includes 2 walk-in closets, and a large bath with dual sinks, shower and soaking tub. You have access to the outdoor/lanai from this room as well. The secondary bedroom and den are situated to the front of the home providing privacy for guests.
Enjoy the surrounding areas by easily accessing downtown Bradenton and Sarasota. Both cities have a plethora of casual and fine dining restaurants, year round cultural events and venues to enjoy the beautiful Florida experience year round.
Sarasota International Airport is a 15 minute drive away providing access to flights for business or vacation. Tampa Internation Airport is one hour away.
Location
State FL
County Manatee
Community Legends Bay
Area 34210 - Bradenton
Zoning PDR/CH
Rooms
Other Rooms Den/Library/Office
Interior
Interior Features Built-in Features, Ceiling Fans(s), High Ceilings, In Wall Pest System, Living Room/Dining Room Combo, Primary Bedroom Main Floor, Solid Surface Counters, Solid Wood Cabinets, Thermostat, Walk-In Closet(s), Window Treatments
Heating Central, Electric
Cooling Central Air
Flooring Carpet, Ceramic Tile
Furnishings Unfurnished
Fireplace false
Appliance Dishwasher, Disposal, Dryer, Microwave, Range, Range Hood, Washer
Laundry Gas Dryer Hookup, Inside, Laundry Room
Exterior
Exterior Feature Sidewalk
Parking Features Driveway, Garage Door Opener, Off Street
Garage Spaces 2.0
Pool Child Safety Fence, Gunite, Heated, In Ground, Lighting, Screen Enclosure
Community Features Clubhouse, Community Mailbox, Deed Restrictions, Gated Community - No Guard, Golf Carts OK, Irrigation-Reclaimed Water, No Truck/RV/Motorcycle Parking, Special Community Restrictions
Utilities Available Cable Connected, Electricity Connected, Natural Gas Connected, Phone Available, Sewer Connected, Sprinkler Recycled, Underground Utilities, Water Connected
Amenities Available Cable TV, Clubhouse, Gated, Pool, Vehicle Restrictions
View Y/N Yes
Roof Type Concrete,Shingle
Porch Covered, Enclosed, Screened
Attached Garage true
Garage true
Private Pool Yes
Building
Lot Description Flood Insurance Required, FloodZone
Story 1
Entry Level One
Foundation Slab, Stem Wall
Lot Size Range 0 to less than 1/4
Sewer Public Sewer
Water Canal/Lake For Irrigation
Architectural Style Coastal
Structure Type Block,Stucco
New Construction false
Others
Pets Allowed Cats OK, Dogs OK, Number Limit
HOA Fee Include Cable TV,Common Area Taxes,Pool,Escrow Reserves Fund,Internet,Maintenance Grounds,Management,Private Road
Senior Community No
Pet Size Extra Large (101+ Lbs.)
Ownership Fee Simple
Monthly Total Fees $386
Acceptable Financing Cash, Conventional
Membership Fee Required Required
Listing Terms Cash, Conventional
Num of Pet 3
Special Listing Condition None
Virtual Tour https://www.propertypanorama.com/instaview/stellar/A4669302

GET MORE INFORMATION

REALTOR®






