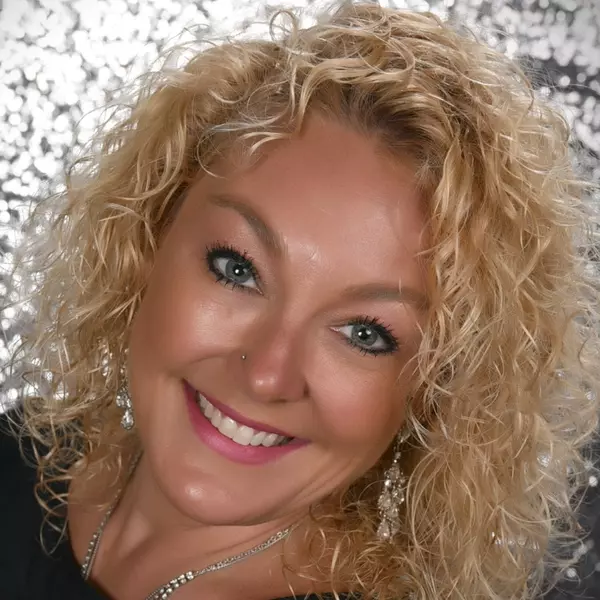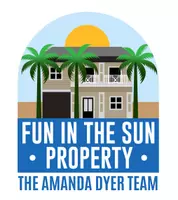
4 Beds
2 Baths
1,836 SqFt
4 Beds
2 Baths
1,836 SqFt
Key Details
Property Type Single Family Home
Sub Type Single Family Residence
Listing Status Active
Purchase Type For Sale
Square Footage 1,836 sqft
Price per Sqft $215
Subdivision Riviera Bella Un 9A
MLS Listing ID O6361235
Bedrooms 4
Full Baths 2
HOA Fees $450/qua
HOA Y/N Yes
Annual Recurring Fee 1800.0
Year Built 2022
Annual Tax Amount $4,553
Lot Size 5,662 Sqft
Acres 0.13
Property Sub-Type Single Family Residence
Source Stellar MLS
Property Description
Your spacious PRIMARY SUITE sits privately at the back of the home and features more nice light, a WALK-IN CLOSET, and a well-appointed private bath. The additional bedrooms are tucked away in separate wings for maximum privacy – ideal for guests, family, or a home office. A Ring security system will convey for added peace of mind. The exterior offers mature landscaping and stacked stone accents that enhance the home's curb appeal, along with the overall pride of ownership throughout this well-kept community. Living in Riviera Bella means enjoying access to a multi-million-dollar clubhouse, RESORT STYLE ZERO ENTRY POOL, fitness center, theatre room, and a RIVERFRONT PARK with private BOAT RAMP access to the St. Johns River - a rare perk for nature lovers. The community also offers natural gas and is conveniently located near scenic bike trails, shopping, dining, and all that Central Florida has to offer. Modern upgrades, gated security, beautiful amenities, and a fantastic location – this MOVE IN READY home in Riviera Bella is the perfect blend of comfort and lifestyle. Call today to schedule a tour!
Location
State FL
County Volusia
Community Riviera Bella Un 9A
Area 32713 - Debary
Zoning RES
Interior
Interior Features Eat-in Kitchen, High Ceilings, Living Room/Dining Room Combo, Open Floorplan, Primary Bedroom Main Floor, Solid Surface Counters, Solid Wood Cabinets, Split Bedroom, Stone Counters, Thermostat, Walk-In Closet(s), Window Treatments
Heating Central, Electric
Cooling Central Air
Flooring Carpet, Tile
Furnishings Unfurnished
Fireplace false
Appliance Convection Oven, Dishwasher, Disposal, Microwave, Range, Refrigerator
Laundry Laundry Room
Exterior
Exterior Feature Lighting, Private Mailbox, Sidewalk, Sliding Doors
Parking Features Driveway, On Street
Garage Spaces 2.0
Community Features Clubhouse, Deed Restrictions, Fitness Center, Gated Community - No Guard, Golf Carts OK, Playground, Pool, Sidewalks
Utilities Available BB/HS Internet Available, Cable Available, Electricity Connected, Natural Gas Connected, Public, Sewer Connected, Water Connected
Water Access Yes
Water Access Desc River
View Trees/Woods
Roof Type Shingle
Porch Covered, Front Porch, Rear Porch, Screened
Attached Garage true
Garage true
Private Pool No
Building
Lot Description Landscaped, Sidewalk, Paved
Entry Level One
Foundation Slab
Lot Size Range 0 to less than 1/4
Builder Name DR HORTON
Sewer Public Sewer
Water Public
Structure Type Block,Concrete,Stucco
New Construction false
Schools
Elementary Schools Debary Elem
Middle Schools River Springs Middle School
High Schools University High School-Vol
Others
Pets Allowed Yes
HOA Fee Include Pool,Maintenance Grounds
Senior Community No
Ownership Fee Simple
Monthly Total Fees $150
Acceptable Financing Cash, Conventional, FHA, VA Loan
Membership Fee Required Required
Listing Terms Cash, Conventional, FHA, VA Loan
Special Listing Condition None
Virtual Tour https://www.zillow.com/view-imx/508ea631-a648-4297-a19a-a629d963706c?wl=true&setAttribution=mls&initialViewType=pano

GET MORE INFORMATION

REALTOR®






