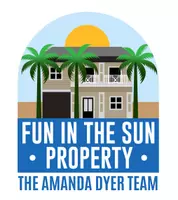
4 Beds
3 Baths
2,456 SqFt
4 Beds
3 Baths
2,456 SqFt
Key Details
Property Type Single Family Home
Sub Type Single Family Residence
Listing Status Active
Purchase Type For Sale
Square Footage 2,456 sqft
Price per Sqft $203
Subdivision Port Charlotte Sub 16
MLS Listing ID A4672339
Bedrooms 4
Full Baths 3
Construction Status Completed
HOA Y/N No
Year Built 2024
Annual Tax Amount $7,147
Lot Size 0.460 Acres
Acres 0.46
Property Sub-Type Single Family Residence
Source Stellar MLS
Property Description
The chef's kitchen showcases quartz countertops, stainless steel appliances, and a large center island perfect for meal prep or gathering. Additional highlights include a large walk-in pantry, oversized 2-car garage, spray foam insulation, and hurricane-impact windows. The oversized primary suite features a generous walk-in closet with built-ins and a spa-like bathroom with dual vanities. On the opposite side of the home, two additional spacious bedrooms share a full guest bath with dual sinks, providing privacy and convenience. This property is minutes from shopping, dining, and top-rated schools, and just 20 minutes from the beach. Future area enhancements include Imagine School opening for the 2026–2027 school year and Sarasota Memorial Hospital opening Fall 2028. Don't miss your chance to see this incredible home—schedule your showing today and discover your dream home!
Location
State FL
County Sarasota
Community Port Charlotte Sub 16
Area 34288 - North Port
Zoning RSF2
Rooms
Other Rooms Den/Library/Office, Great Room
Interior
Interior Features Ceiling Fans(s), Open Floorplan, Split Bedroom, Tray Ceiling(s), Walk-In Closet(s)
Heating Central, Electric
Cooling Central Air
Flooring Laminate, Tile
Furnishings Unfurnished
Fireplace false
Appliance Dishwasher, Disposal, Electric Water Heater, Microwave, Range, Refrigerator
Laundry Inside, Laundry Room
Exterior
Exterior Feature Other
Garage Spaces 2.0
Utilities Available Cable Connected, Electricity Connected, Sprinkler Meter, Water Connected
View Trees/Woods
Roof Type Shingle
Attached Garage true
Garage true
Private Pool No
Building
Lot Description Paved
Entry Level One
Foundation Slab
Lot Size Range 1/4 to less than 1/2
Builder Name Impact Homes, Inc.
Sewer Septic Tank
Water Public
Architectural Style Traditional
Unit Floor 1
Structure Type Block,Stucco
New Construction false
Construction Status Completed
Schools
Elementary Schools Atwater Bay Elementary
Middle Schools Woodland Middle School
High Schools North Port High
Others
Senior Community No
Ownership Fee Simple
Acceptable Financing Cash, Conventional, FHA
Listing Terms Cash, Conventional, FHA
Special Listing Condition None

GET MORE INFORMATION

REALTOR®






