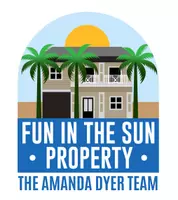
3 Beds
2 Baths
1,676 SqFt
3 Beds
2 Baths
1,676 SqFt
Key Details
Property Type Single Family Home
Sub Type Single Family Residence
Listing Status Active
Purchase Type For Sale
Square Footage 1,676 sqft
Price per Sqft $176
Subdivision Heritage Pines Village 19
MLS Listing ID TB8449200
Bedrooms 3
Full Baths 2
HOA Fees $295/mo
HOA Y/N Yes
Annual Recurring Fee 5160.0
Year Built 2003
Annual Tax Amount $2,967
Lot Size 5,662 Sqft
Acres 0.13
Property Sub-Type Single Family Residence
Source Stellar MLS
Property Description
Step out to the lanai, a serene space for indoor-outdoor living equipped with new removable vinyl windows, Coolaroo Australian shades and brand-new exterior door. Enjoy this maintained village with community-provided services such as mowing, weeding (every second week of the month), and painting every seven years, spectrum cable/internet ALL included in the HOA fees!!
Residents have access to a comprehensive array of amenities and classes, including a Golf Course, restaurant, fitness center, clubhouse, full-size pool, tennis courts, pickleball, bocce, and a library. The community also features putting and chipping greens, a driving range with complimentary balls through a gold membership, and a memorial garden for veterans.
Additional updates include: 2021 AC UNIT, 2022 Hot Water Heater, BRAND NEW 2025 LG washer and dryer, BRAND NEW water softener installed 2025, garage door opener installed 2024 AND epoxy garage floor! Heritage Pines is just 45 minutes north of Tampa International Airport and close to shopping and dining! This home is impeccably maintained and ready for its next owner!!
Location
State FL
County Pasco
Community Heritage Pines Village 19
Area 34667 - Hudson/Bayonet Point/Port Richey
Zoning MPUD
Interior
Interior Features Built-in Features, Ceiling Fans(s), Eat-in Kitchen, High Ceilings, Kitchen/Family Room Combo, Open Floorplan, Stone Counters, Walk-In Closet(s), Window Treatments
Heating Electric
Cooling Central Air
Flooring Laminate, Luxury Vinyl
Furnishings Unfurnished
Fireplace false
Appliance Dishwasher, Disposal, Dryer, Electric Water Heater, Microwave, Range, Refrigerator, Washer, Water Softener
Laundry Inside
Exterior
Exterior Feature Lighting, Private Entrance, Private Mailbox, Rain Gutters, Sidewalk, Sliding Doors
Garage Spaces 2.0
Community Features Clubhouse, Deed Restrictions, Fitness Center, Gated Community - Guard, Golf Carts OK, Golf, Irrigation-Reclaimed Water, Pool, Restaurant, Sidewalks, Tennis Court(s)
Utilities Available BB/HS Internet Available, Cable Connected, Electricity Connected, Sewer Connected, Water Connected
Amenities Available Cable TV, Clubhouse, Fitness Center, Gated, Golf Course, Maintenance, Pickleball Court(s), Pool, Security, Tennis Court(s)
Roof Type Shingle
Porch Covered, Enclosed, Patio, Rear Porch, Screened
Attached Garage true
Garage true
Private Pool No
Building
Story 1
Entry Level One
Foundation Slab
Lot Size Range 0 to less than 1/4
Builder Name US Homes
Sewer Public Sewer
Water Public
Structure Type Stucco
New Construction false
Others
Pets Allowed Yes
HOA Fee Include Guard - 24 Hour,Cable TV,Pool,Internet,Maintenance Structure,Maintenance Grounds
Senior Community Yes
Ownership Fee Simple
Monthly Total Fees $430
Acceptable Financing Cash, Conventional, FHA, VA Loan
Membership Fee Required Required
Listing Terms Cash, Conventional, FHA, VA Loan
Special Listing Condition None
Virtual Tour https://apex-imaging-media-1.aryeo.com/videos/019a952c-e190-71fa-8775-0789d322c514

GET MORE INFORMATION

REALTOR®






