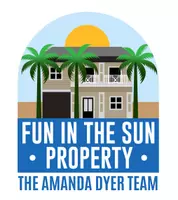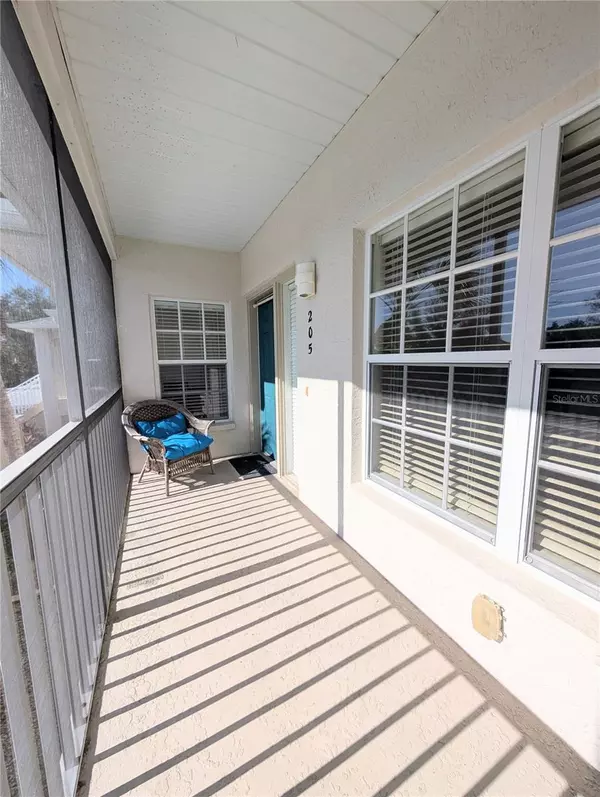
2 Beds
2 Baths
1,176 SqFt
2 Beds
2 Baths
1,176 SqFt
Key Details
Property Type Condo
Sub Type Condominium
Listing Status Active
Purchase Type For Sale
Square Footage 1,176 sqft
Price per Sqft $208
Subdivision Waterside Village
MLS Listing ID A4672597
Bedrooms 2
Full Baths 2
Condo Fees $1,455
HOA Y/N No
Annual Recurring Fee 5820.0
Year Built 2005
Annual Tax Amount $1,378
Property Sub-Type Condominium
Source Stellar MLS
Property Description
The condo features updated bathrooms and a new AC installed in 2022, giving you modern convenience and worry-free living. Tile flooring runs throughout the home, and the vaulted ceilings in the main living area create an airy, open feel. Large sliding doors draw you out to the generous screened lanai, where you can enjoy the sights and sounds of the surrounding preserve.
The primary bedroom includes a walk-in closet and plenty of natural light, while the kitchen offers a sunny dining nook and breakfast bar—ideal for casual meals or entertaining.
Practical touches include a covered carport and a private storage room on the ground level. Waterside Village is known for its low-maintenance lifestyle, with HOA fees covering water, trash, pest control, basic cable, and more. Residents also enjoy access to multiple amenities, including a heated pool, clubhouse, tennis courts, shuffleboard, bocce, and picnic areas with grills.
Set in a central location close to everyday conveniences, you're only 10 minutes from downtown Venice and 15 minutes from the Gulf beaches—perfect for enjoying all the best parts of the Florida lifestyle.
Location
State FL
County Sarasota
Community Waterside Village
Area 34292 - Venice
Zoning RMF-1
Rooms
Other Rooms Great Room
Interior
Interior Features Cathedral Ceiling(s), Ceiling Fans(s), Eat-in Kitchen, High Ceilings, Living Room/Dining Room Combo, Open Floorplan, Vaulted Ceiling(s), Walk-In Closet(s), Window Treatments
Heating Central, Electric
Cooling Central Air
Flooring Ceramic Tile
Furnishings Unfurnished
Fireplace false
Appliance Dishwasher, Disposal, Dryer, Electric Water Heater, Microwave, Range, Refrigerator, Washer
Laundry Laundry Closet, Upper Level
Exterior
Exterior Feature Balcony
Pool Gunite
Community Features Association Recreation - Owned, Clubhouse, Community Mailbox, Deed Restrictions, Pool, Sidewalks, Tennis Court(s)
Utilities Available Cable Connected, Electricity Connected, Public, Sewer Connected, Sprinkler Recycled, Water Connected
Amenities Available Cable TV, Clubhouse, Pool, Recreation Facilities, Shuffleboard Court, Tennis Court(s)
Waterfront Description Pond
View Y/N Yes
Water Access Yes
Water Access Desc Pond
View Park/Greenbelt, Water
Roof Type Shingle
Porch Covered, Front Porch, Rear Porch, Screened
Garage false
Private Pool No
Building
Lot Description In County, Sidewalk
Story 2
Entry Level One
Foundation Slab
Lot Size Range Non-Applicable
Sewer Public Sewer
Water Public
Architectural Style Mediterranean
Unit Floor 2
Structure Type Block,Stucco
New Construction false
Schools
Elementary Schools Garden Elementary
Middle Schools Venice Area Middle
High Schools Venice Senior High
Others
Pets Allowed Cats OK, Dogs OK
HOA Fee Include Cable TV,Pool,Insurance,Internet,Maintenance Structure,Maintenance Grounds,Management,Pest Control,Private Road,Recreational Facilities,Sewer,Water
Senior Community No
Pet Size Medium (36-60 Lbs.)
Ownership Condominium
Monthly Total Fees $485
Acceptable Financing Cash, Conventional, FHA, VA Loan
Listing Terms Cash, Conventional, FHA, VA Loan
Num of Pet 1
Special Listing Condition None
Virtual Tour https://www.propertypanorama.com/instaview/stellar/A4672597

GET MORE INFORMATION

REALTOR®






