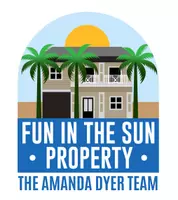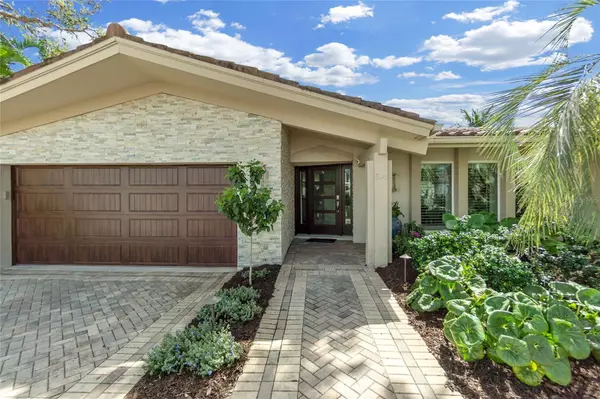
3 Beds
3 Baths
2,676 SqFt
3 Beds
3 Baths
2,676 SqFt
Open House
Sun Nov 23, 1:00pm - 4:00pm
Key Details
Property Type Single Family Home
Sub Type Single Family Residence
Listing Status Active
Purchase Type For Sale
Square Footage 2,676 sqft
Price per Sqft $857
Subdivision Siestas Bayside Waterside East
MLS Listing ID A4672419
Bedrooms 3
Full Baths 3
HOA Fees $500/ann
HOA Y/N Yes
Annual Recurring Fee 500.0
Year Built 1971
Annual Tax Amount $12,645
Lot Size 10,454 Sqft
Acres 0.24
Property Sub-Type Single Family Residence
Source Stellar MLS
Property Description
Newer top of the line sea wall with cap and 5x50 foot dock complete with water and electric. Too many upgrades to list including: newer breaker box panel, Generac whole house generator with 10 second automatic start, hurricane windows, doors and garage door, interior window shutters, well system for irrigation, new pool heater and pool pumps, outdoor fridge, ice maker, storage shed, 2 under the counter ice makers, no grass (maintenance free) landscape, utility sink and cabinetry in garage. The perfect property for year-round living, a second home or investment as an Island getaway. Truly a special home located on a quiet, cul-de-sac street. A rare opportunity and great value for the most discriminating buyer seeking the best on Siesta Key at a fabulous price.
Location
State FL
County Sarasota
Community Siestas Bayside Waterside East
Area 34242 - Sarasota/Crescent Beach/Siesta Key
Zoning RSF2
Rooms
Other Rooms Breakfast Room Separate, Family Room, Formal Dining Room Separate, Formal Living Room Separate, Great Room, Inside Utility
Interior
Interior Features Ceiling Fans(s), Crown Molding, Eat-in Kitchen, Kitchen/Family Room Combo, Living Room/Dining Room Combo, Open Floorplan, Primary Bedroom Main Floor, Split Bedroom, Stone Counters, Walk-In Closet(s), Window Treatments
Heating Central, Electric
Cooling Central Air
Flooring Tile
Furnishings Unfurnished
Fireplace false
Appliance Dishwasher, Disposal, Electric Water Heater, Exhaust Fan, Ice Maker, Microwave, Range, Refrigerator, Trash Compactor, Wine Refrigerator
Laundry Inside, Laundry Room
Exterior
Exterior Feature French Doors, Hurricane Shutters, Rain Gutters, Sliding Doors
Parking Features Circular Driveway, Driveway, Garage Door Opener, Workshop in Garage
Garage Spaces 2.0
Fence Fenced
Pool Gunite, Heated, In Ground, Screen Enclosure
Community Features Deed Restrictions
Utilities Available BB/HS Internet Available, Cable Connected, Electricity Connected, Fire Hydrant, Propane, Public, Sprinkler Well, Underground Utilities
Waterfront Description Canal - Saltwater
View Y/N Yes
Water Access Yes
Water Access Desc Bay/Harbor,Canal - Saltwater,Gulf/Ocean,Intracoastal Waterway
View Pool, Water
Roof Type Tile
Porch Deck, Enclosed, Front Porch, Patio, Porch, Screened
Attached Garage true
Garage true
Private Pool Yes
Building
Story 1
Entry Level One
Foundation Slab
Lot Size Range 0 to less than 1/4
Sewer Public Sewer
Water Public
Architectural Style Florida, Ranch
Structure Type Block,Stucco
New Construction false
Schools
Elementary Schools Phillippi Shores Elementary
Middle Schools Brookside Middle
High Schools Sarasota High
Others
Pets Allowed Yes
Senior Community No
Ownership Fee Simple
Monthly Total Fees $41
Acceptable Financing Cash, Conventional
Membership Fee Required Required
Listing Terms Cash, Conventional
Special Listing Condition None
Virtual Tour https://my.matterport.com/show/?m=5pimBZBYbyR

GET MORE INFORMATION

REALTOR®






