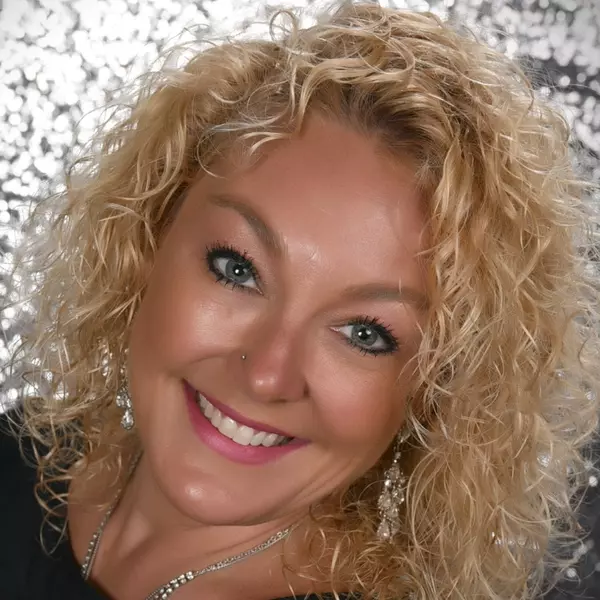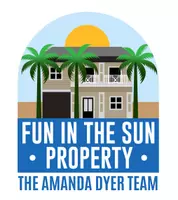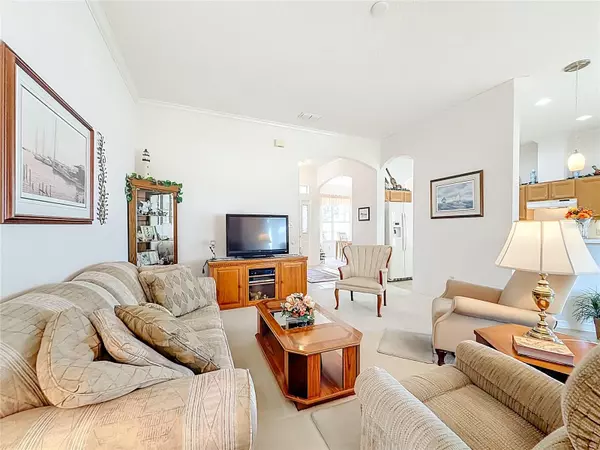
2 Beds
2 Baths
1,723 SqFt
2 Beds
2 Baths
1,723 SqFt
Key Details
Property Type Single Family Home
Sub Type Single Family Residence
Listing Status Active
Purchase Type For Sale
Square Footage 1,723 sqft
Price per Sqft $194
Subdivision Plantation At Leesburg Glendale Village
MLS Listing ID G5104687
Bedrooms 2
Full Baths 2
Construction Status Completed
HOA Fees $165/mo
HOA Y/N Yes
Annual Recurring Fee 1980.0
Year Built 2005
Annual Tax Amount $2,093
Lot Size 0.280 Acres
Acres 0.28
Property Sub-Type Single Family Residence
Source Stellar MLS
Property Description
Nestled on an oversized lot, the property provides exceptional space and privacy. The open, airy floor plan allows you to keep everything in view—perfect for hosting family and friends with ease. The formal dining room, filled with natural light, comfortably seats six and sits conveniently off the kitchen.
The kitchen is a delight, offering abundant countertop space for preparing your favorite meals, a closet pantry, easy-close doors and drawers, and all appliances included. A breakfast bar seating 3–4 flows into a charming breakfast nook for additional dining. From here, double-door sliders—with safety latches—open to the screened-in lanai overlooking a spacious backyard and elevated away from everyone else.
The spacious living room offers plenty of seating and another sliding door to the lanai, creating wonderful indoor-outdoor living. The main bedroom suite is generously sized and features a huge walk-in closet plus a second closet for extra storage. The bright main bathroom includes dual vanities, a large shower with safety bars and seating, and a relaxing Roman tub—perfect for winding down in the evenings.
The second bedroom offers ample space for guests with a large closet, and is conveniently located near the second full bath with a seated-shower and grab bars. A third room provides excellent flexibility—ideal as an office, craft room, or additional guest space. The laundry room includes cabinetry for even more storage.
The Glendale community is one of three “Landscaped Maintained” villages within Plantation No need for individual home lawn care services. This home is truly move-in ready, with major updates already completed: new roof in 2024 and water heater with recirculating hot water pump system (2024), new AC (2018), new bathroom sinks and commodes installed in (2022). The garage features extensive shelving, an attic with cost saving cooling thermal roof barrier and flooring for extra storage. There is Epoxy flooring in the lanai for a clean, finished look. Roof gutters all around the roof line and the home was completely painted in 2021.
Whether you're seeking a full-time residence or a seasonal retreat, this one-owner home has been lovingly cared for—no pets and no smoking—and offers everything needed for a relaxing, carefree lifestyle.
The Plantation at Leesburg provides unmatched amenities, including two 18-hole championship golf courses, three clubhouses, three pools, tennis and pickleball courts, shuffleboard, a veterans memorial park, fitness rooms, sauna, billiards,, baseball field, restaurant, golf shop, RV storage, and 24-hour gated security. Numerous clubs and social groups. Ideally located just 1.5 miles from The Villages—without the high prices, you'll be close to the Turnpike, shopping, restaurants, medical facilities, and everything Central Florida has for your needs.
This exceptional home combines beauty, comfort, and convenience—truly a must-see.
Location
State FL
County Lake
Community Plantation At Leesburg Glendale Village
Area 34748 - Leesburg
Zoning PUD
Rooms
Other Rooms Attic, Breakfast Room Separate, Den/Library/Office, Family Room, Florida Room, Formal Dining Room Separate, Inside Utility
Interior
Interior Features Cathedral Ceiling(s), Ceiling Fans(s), Crown Molding, Eat-in Kitchen, High Ceilings, Kitchen/Family Room Combo, Open Floorplan, Primary Bedroom Main Floor, Solid Wood Cabinets, Split Bedroom, Walk-In Closet(s), Window Treatments
Heating Central, Electric
Cooling Central Air
Flooring Carpet, Ceramic Tile, Linoleum, Tile
Furnishings Negotiable
Fireplace false
Appliance Dishwasher, Disposal, Dryer, Electric Water Heater, Microwave, Range, Range Hood, Refrigerator, Washer
Laundry Laundry Room
Exterior
Exterior Feature Lighting, Rain Gutters, Sidewalk, Sliding Doors, Sprinkler Metered
Parking Features Covered, Driveway, Garage Door Opener, Ground Level
Garage Spaces 2.0
Community Features Buyer Approval Required, Clubhouse, Community Mailbox, Deed Restrictions, Fitness Center, Gated Community - Guard, Golf Carts OK, Golf, Pool, Restaurant, Sidewalks, Tennis Court(s)
Utilities Available Cable Available, Cable Connected, Electricity Available, Electricity Connected, Fire Hydrant, Phone Available, Public, Sewer Available, Sewer Connected, Sprinkler Meter, Water Available, Water Connected
Amenities Available Clubhouse, Fence Restrictions, Fitness Center, Gated, Golf Course, Optional Additional Fees, Pickleball Court(s), Pool, Recreation Facilities, Sauna, Shuffleboard Court, Spa/Hot Tub, Storage, Tennis Court(s), Trail(s)
Roof Type Shingle
Porch Covered, Rear Porch, Screened
Attached Garage true
Garage true
Private Pool No
Building
Lot Description Cleared, Landscaped, Level, Near Golf Course, Oversized Lot, Sidewalk, Paved, Private
Story 1
Entry Level One
Foundation Slab
Lot Size Range 1/4 to less than 1/2
Sewer Public Sewer
Water Public
Architectural Style Contemporary
Structure Type Block,Stucco
New Construction false
Construction Status Completed
Others
Pets Allowed Cats OK, Dogs OK
HOA Fee Include Guard - 24 Hour,Common Area Taxes,Pool,Escrow Reserves Fund,Maintenance Grounds,Private Road,Recreational Facilities
Senior Community Yes
Pet Size Extra Large (101+ Lbs.)
Ownership Fee Simple
Monthly Total Fees $165
Acceptable Financing Cash, Conventional, FHA, VA Loan
Membership Fee Required Required
Listing Terms Cash, Conventional, FHA, VA Loan
Num of Pet 2
Special Listing Condition None
Virtual Tour https://nodalview.com/s/0owB54b9X22xhrd4oR6tCO

GET MORE INFORMATION

REALTOR®






