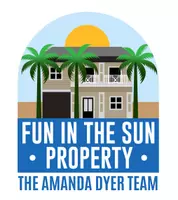
6 Beds
3 Baths
2,463 SqFt
6 Beds
3 Baths
2,463 SqFt
Key Details
Property Type Single Family Home
Sub Type Single Family Residence
Listing Status Active
Purchase Type For Rent
Square Footage 2,463 sqft
Subdivision Peace Creek Reserve 40'S
MLS Listing ID S5138700
Bedrooms 6
Full Baths 3
Construction Status Completed
HOA Y/N No
Year Built 2025
Lot Size 6,534 Sqft
Acres 0.15
Property Sub-Type Single Family Residence
Source Stellar MLS
Property Description
The first floor features a contemporary kitchen with elegant finishes and all appliances included, seamlessly connected to the dining and family room for bright and spacious living. A convenient bedroom on the main floor is ideal for guests, a home office, or a flexible space to fit your needs.
Upstairs, you'll find five generously sized bedrooms, including a luxurious owner's suite, all surrounding a versatile loft area that works perfectly as a game room, study space, or TV lounge. With a total of 6 bedrooms and 3 bathrooms, this home is perfect for large families or anyone who needs extra room — a rare advantage in this area.
The community offers fantastic amenities, including a refreshing community pool, beautiful natural surroundings, and peaceful walking areas. You'll also benefit from being just steps away from a brand-new school, adding incredible convenience and long-term value.
With a 2-car garage plus space for 2 additional cars in the driveway, this home truly has it all: space, comfort, modern living, and a prime location in Winter Haven, known as the Chain of Lakes City with over 26 lakes connected by canal, plenty of shops, restaurants, and outdoor activities.
A perfect opportunity to move into a modern, family-friendly, and conveniently located home!
Location
State FL
County Polk
Community Peace Creek Reserve 40'S
Area 33884 - Winter Haven / Cypress Gardens
Rooms
Other Rooms Family Room, Inside Utility
Interior
Interior Features In Wall Pest System, Kitchen/Family Room Combo, Open Floorplan, Primary Bedroom Main Floor, Solid Surface Counters, Solid Wood Cabinets, Thermostat, Walk-In Closet(s)
Heating Central, Electric
Cooling Central Air
Flooring Carpet, Ceramic Tile
Furnishings Unfurnished
Fireplace false
Appliance Dishwasher, Disposal, Dryer, Freezer, Microwave, Range, Refrigerator, Washer
Laundry Inside
Exterior
Exterior Feature Sliding Doors
Parking Features Driveway, Garage Door Opener
Garage Spaces 2.0
Community Features Street Lights
Utilities Available Cable Available, Cable Connected, Electricity Available, Electricity Connected, Public, Underground Utilities
Amenities Available Playground, Pool
View Trees/Woods
Porch Patio, Porch
Attached Garage true
Garage true
Private Pool No
Building
Lot Description Paved, Private
Entry Level Two
Builder Name Lennar Homes
Sewer Public Sewer
Water Public
New Construction true
Construction Status Completed
Schools
Middle Schools Westwood Middle
High Schools Lake Region High
Others
Pets Allowed Yes
Senior Community No
Pet Size Small (16-35 Lbs.)
Membership Fee Required Required
Num of Pet 1
Virtual Tour https://www.propertypanorama.com/instaview/stellar/S5138700

GET MORE INFORMATION

REALTOR®






