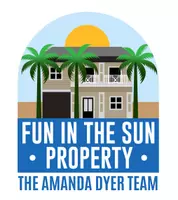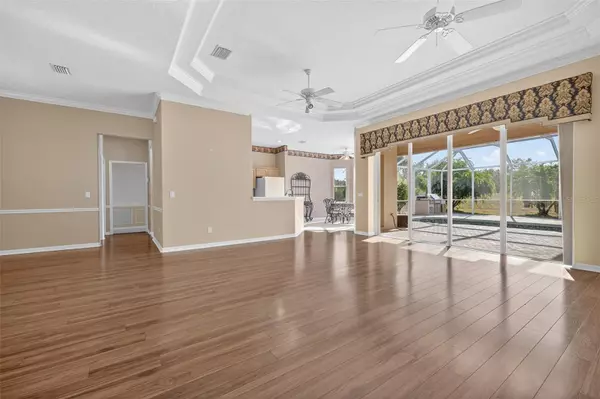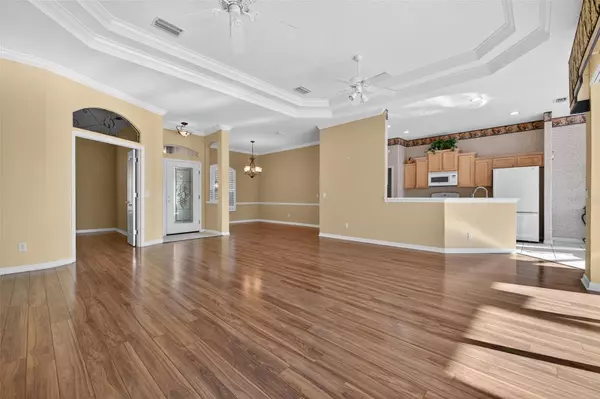
3 Beds
2 Baths
2,216 SqFt
3 Beds
2 Baths
2,216 SqFt
Key Details
Property Type Single Family Home
Sub Type Single Family Residence
Listing Status Active
Purchase Type For Sale
Square Footage 2,216 sqft
Price per Sqft $239
Subdivision Greyhawk Landing Ph 3
MLS Listing ID A4672522
Bedrooms 3
Full Baths 2
HOA Fees $75/ann
HOA Y/N Yes
Annual Recurring Fee 75.0
Year Built 2004
Annual Tax Amount $9,308
Lot Size 0.290 Acres
Acres 0.29
Property Sub-Type Single Family Residence
Source Stellar MLS
Property Description
The kitchen is well appointed with Corian counters, wood cabinetry, a gas range, breakfast bar, pantry, and a sunny breakfast nook. The primary suite includes private lanai access, dual walk-in closets, and a spacious bath with double vanities, garden tub, and separate shower.
On the opposite side of the home, you'll find two generous guest bedrooms—one featuring a built-in Murphy bed—along with a full guest bath. Outdoors, enjoy an oversized paver lanai with an outdoor kitchen area, refrigerator, and built-in gas grill. The pool is supported by a solar-electric assist system for added efficiency.
Greyhawk Landing offers exceptional amenities including two community centers, lagoon-style pools with waterslides, spas, playgrounds, lit tennis and basketball courts, sports fields, fitness centers, a fishing pier, and miles of walking trails.
Location
State FL
County Manatee
Community Greyhawk Landing Ph 3
Area 34212 - Bradenton
Zoning PDR
Rooms
Other Rooms Attic, Bonus Room, Breakfast Room Separate, Den/Library/Office, Family Room, Formal Dining Room Separate, Formal Living Room Separate, Inside Utility
Interior
Interior Features Built-in Features, Cathedral Ceiling(s), Ceiling Fans(s), High Ceilings, Primary Bedroom Main Floor, Split Bedroom, Vaulted Ceiling(s)
Heating Central
Cooling Central Air
Flooring Carpet, Ceramic Tile, Laminate
Furnishings Partially
Fireplace false
Appliance Dishwasher, Disposal, Dryer, Microwave, Refrigerator, Washer
Laundry Inside, Laundry Room
Exterior
Exterior Feature French Doors
Parking Features Driveway, Garage Door Opener
Garage Spaces 2.0
Pool Heated, Screen Enclosure
Community Features Deed Restrictions, Fitness Center, Gated Community - Guard, Golf Carts OK, Park, Playground, Pool, Tennis Court(s)
Utilities Available Public
View Park/Greenbelt
Roof Type Tile
Attached Garage true
Garage true
Private Pool Yes
Building
Entry Level One
Foundation Slab
Lot Size Range 1/4 to less than 1/2
Sewer Public Sewer
Water Public
Architectural Style Mediterranean
Structure Type Block,Stucco
New Construction false
Schools
Elementary Schools Freedom Elementary
Middle Schools Dr Mona Jain Middle
High Schools Lakewood Ranch High
Others
Pets Allowed Yes
HOA Fee Include Pool,Management,Private Road,Recreational Facilities,Security
Senior Community No
Ownership Fee Simple
Monthly Total Fees $6
Acceptable Financing Cash, Conventional, FHA, VA Loan
Membership Fee Required Required
Listing Terms Cash, Conventional, FHA, VA Loan
Special Listing Condition None

GET MORE INFORMATION

REALTOR®






