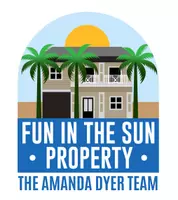
4 Beds
3 Baths
2,608 SqFt
4 Beds
3 Baths
2,608 SqFt
Key Details
Property Type Single Family Home
Sub Type Single Family Residence
Listing Status Active
Purchase Type For Sale
Square Footage 2,608 sqft
Price per Sqft $210
Subdivision Orange Blossom Acres Unit 1
MLS Listing ID S5138810
Bedrooms 4
Full Baths 2
Half Baths 1
Construction Status Completed
HOA Y/N No
Year Built 1991
Annual Tax Amount $5,509
Lot Size 1.050 Acres
Acres 1.05
Property Sub-Type Single Family Residence
Source Stellar MLS
Property Description
This residence offers nearly **1,000 sq. ft. of thoughtfully designed add-ons and upgrades**, creating a one-of-a-kind living experience. Upon arrival, you're greeted by a long **expanded driveway** ideal for multiple vehicles and enhanced with an in-ground basketball hoop. Both the **front and rear patios** include motion-activated lighting—perfect for late evenings outdoors and added peace of mind. Beautiful, mature landscaping wraps the exterior and sets a warm, inviting tone as you enter.
Inside, the spacious living room sits to the left of the entry, complete with **built-in surround sound**, while the dining area and upgraded kitchen sit to the right. The kitchen features **solid maple cabinetry**, **accent lighting above and below**, **granite countertops**, and a **2021 glass-top stove**—ideal for both casual meals and entertaining.
The **primary suite**, located conveniently on the first floor, features laminate flooring and a remarkable **hurricane- and tornado-rated Safe Room** engineered to withstand **200 mph winds**. Fully ventilated and equipped with its own battery backup, dedicated A/C unit, and security monitor system, this space provides unmatched protection—or can serve as premium secure storage. The primary bath offers both a **jacuzzi tub** and **separate shower** for a spa-like retreat.
This home also showcases a rare layout with **two separate upper-level spaces**. The first staircase near the entry leads to two generously sized bedrooms—each featuring a charming “secret room”—paired with a shared full bath centered between them. A second staircase near the kitchen takes you to a spacious **loft with upgraded laminate flooring**, dual ceiling fans, and endless potential as a media room, playroom, home office, or creative studio.
Step outside through the glass doors and enjoy a **large, extended pool enclosure** complete with a **summer kitchen** featuring a built-in stainless-steel propane grill—ideal for hosting gatherings year-round. The sparkling pool includes an **automatic cleaning system** and a **private outdoor shower**.
Beyond the enclosure, the expansive backyard offers **unlimited possibilities**. Enjoy an onsite **playhouse**, an additional **storage shed**, and a cozy **fire pit**—perfect for unwinding and watching breathtaking Florida sunsets on your own land.
Location
State FL
County Osceola
Community Orange Blossom Acres Unit 1
Area 34746 - Kissimmee (West Of Town)
Zoning OAE1
Interior
Interior Features Ceiling Fans(s), Eat-in Kitchen, Primary Bedroom Main Floor, Solid Surface Counters, Solid Wood Cabinets, Stone Counters, Thermostat, Walk-In Closet(s), Window Treatments
Heating Central, Electric
Cooling Central Air
Flooring Ceramic Tile, Laminate
Furnishings Unfurnished
Fireplace false
Appliance Dishwasher, Disposal, Dryer, Microwave, Range, Refrigerator, Washer, Water Filtration System, Water Purifier, Water Softener
Laundry Electric Dryer Hookup, Inside, Laundry Room, Washer Hookup
Exterior
Exterior Feature Fire Pit, French Doors, Outdoor Kitchen, Playground, Private Mailbox, Rain Gutters
Garage Spaces 2.0
Pool Gunite, In Ground
Community Features Street Lights
Utilities Available Cable Connected, Electricity Connected, Phone Available, Public, Water Connected
Roof Type Shingle
Porch Front Porch
Attached Garage true
Garage true
Private Pool Yes
Building
Lot Description Cleared, In County, Oversized Lot, Paved
Story 2
Entry Level Two
Foundation Slab
Lot Size Range 1 to less than 2
Sewer Septic Tank
Water Well
Architectural Style Cape Cod
Structure Type Vinyl Siding,Frame
New Construction false
Construction Status Completed
Schools
Elementary Schools Pleasant Hill Elem
Middle Schools Horizon Middle
High Schools Poinciana High School
Others
Pets Allowed No
Senior Community No
Ownership Fee Simple
Acceptable Financing Cash, Conventional, FHA, VA Loan
Listing Terms Cash, Conventional, FHA, VA Loan
Special Listing Condition None
Virtual Tour https://www.propertypanorama.com/instaview/stellar/S5138810

GET MORE INFORMATION

REALTOR®






