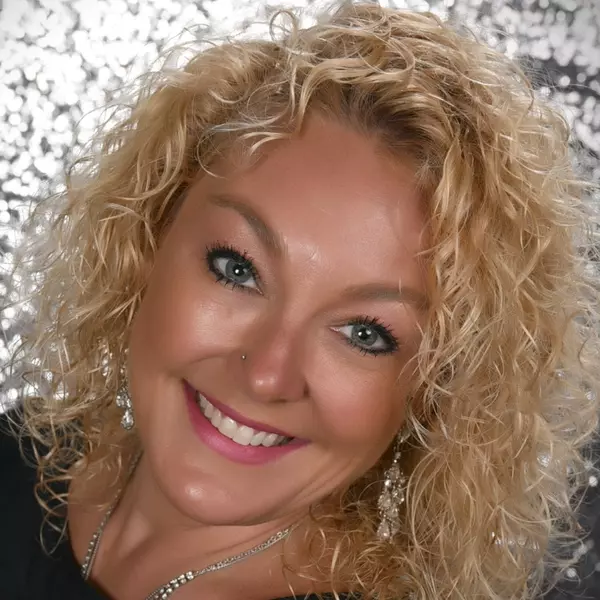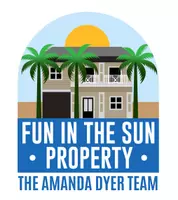
4 Beds
3 Baths
2,423 SqFt
4 Beds
3 Baths
2,423 SqFt
Key Details
Property Type Single Family Home
Sub Type Single Family Residence
Listing Status Active
Purchase Type For Sale
Square Footage 2,423 sqft
Price per Sqft $407
Subdivision Cape Haze
MLS Listing ID D6144733
Bedrooms 4
Full Baths 2
Half Baths 1
HOA Fees $180/ann
HOA Y/N Yes
Annual Recurring Fee 180.0
Year Built 1981
Annual Tax Amount $14,396
Lot Size 0.590 Acres
Acres 0.59
Property Sub-Type Single Family Residence
Source Stellar MLS
Property Description
A bright, open floor plan welcomes you with high ceilings, abundant natural light, and seamless flow throughout the main living areas. The gourmet-style kitchen overlooks the pool and features generous counter space, bar seating, and an ideal setup for hosting family and guests.
The primary suite provides a private retreat with a walk-in closet and a well-appointed en-suite bath. Three additional bedrooms offer flexibility for guest accommodations, a home office, or multigenerational living. A separate half bath conveniently serves the main living area and pool deck.
Step outside to your own private oasis. The screened-in pool and expansive lanai create a resort-style atmosphere perfect for lounging, dining, and year-round outdoor enjoyment.
This property is ideally located just minutes from Boca Grande's world-renowned beaches, exceptional fishing and boating, premier golf courses, boutique shopping, and waterfront dining.
Move-in ready and impeccably positioned, this Cape Haze retreat delivers the luxury, lifestyle, and location today's buyers demand.
Location
State FL
County Charlotte
Community Cape Haze
Area 33946 - Placida
Zoning RSF2
Interior
Interior Features Built-in Features, Ceiling Fans(s), Eat-in Kitchen, Primary Bedroom Main Floor, Solid Surface Counters, Solid Wood Cabinets, Walk-In Closet(s), Window Treatments
Heating Central
Cooling Central Air
Flooring Carpet, Tile, Wood
Furnishings Turnkey
Fireplace false
Appliance Built-In Oven, Dishwasher, Dryer, Ice Maker, Microwave, Range, Refrigerator, Washer, Wine Refrigerator
Laundry Laundry Room
Exterior
Exterior Feature Lighting
Pool Heated, In Ground, Salt Water, Screen Enclosure
Utilities Available BB/HS Internet Available, Cable Available, Electricity Connected
Roof Type Shingle
Garage false
Private Pool Yes
Building
Story 1
Entry Level One
Foundation Slab
Lot Size Range 1/2 to less than 1
Sewer Septic Tank
Water Public
Structure Type Frame
New Construction false
Schools
Elementary Schools Vineland Elementary
Middle Schools L.A. Ainger Middle
High Schools Lemon Bay High
Others
Pets Allowed Yes
Senior Community No
Ownership Fee Simple
Monthly Total Fees $15
Acceptable Financing Cash, Conventional
Membership Fee Required Required
Listing Terms Cash, Conventional
Special Listing Condition None
Virtual Tour https://www.propertypanorama.com/instaview/stellar/D6144733

GET MORE INFORMATION

REALTOR®






