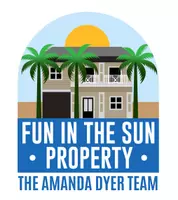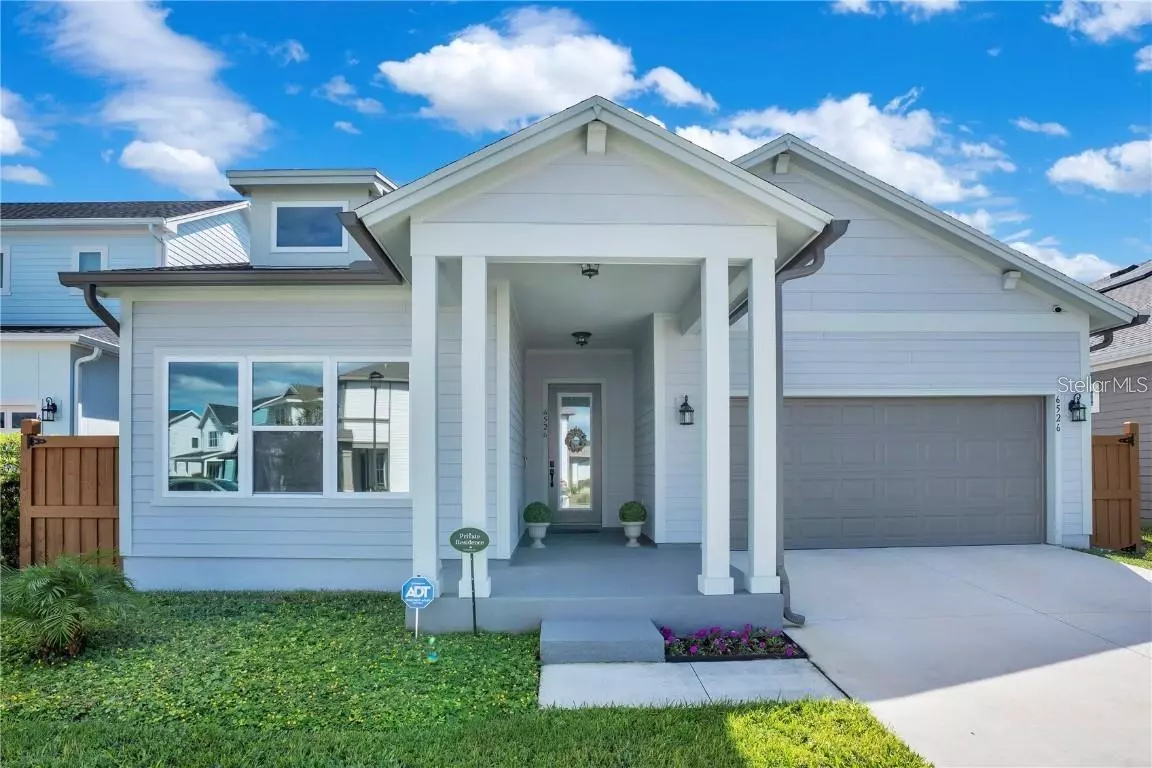
4 Beds
3 Baths
2,438 SqFt
4 Beds
3 Baths
2,438 SqFt
Key Details
Property Type Single Family Home
Sub Type Single Family Residence
Listing Status Active
Purchase Type For Sale
Square Footage 2,438 sqft
Price per Sqft $270
Subdivision Weslyn Park Ph 2
MLS Listing ID O6361455
Bedrooms 4
Full Baths 3
HOA Fees $415/qua
HOA Y/N Yes
Annual Recurring Fee 1660.2
Year Built 2024
Annual Tax Amount $3,093
Lot Size 5,662 Sqft
Acres 0.13
Property Sub-Type Single Family Residence
Source Stellar MLS
Property Description
This modern, move-in-ready 2024 home features a bright open floor plan with a dedicated flex room ideal for an office, playroom, fitness space, or media room. The spacious layout includes large family areas and a gourmet kitchen. All bedrooms feature custom closets and high-quality custom blinds, including the luxurious primary suite with walk-in closet. Additional highlights include energy-saving solar, smart home features, and high-speed fiber internet. Home is turnkey and can be purchased fully furnished.
Located in nature-focused Weslyn Park, residents enjoy trails, Acorn Park with pool and pavilion, and on-site Voyager K–8 School. Convenient to Lake Nona Medical City, Michelin-level dining, shopping, OIA, and outdoor recreation including the East Orange Trail. New SR 534 access coming soon. Future community amenities include the Watershed resort-style amenity center, expanded playground, dog park, and community gardens.
Location
State FL
County Osceola
Community Weslyn Park Ph 2
Area 34771 - St Cloud (Magnolia Square)
Zoning RES
Interior
Interior Features Built-in Features, Open Floorplan, Thermostat, Walk-In Closet(s), Window Treatments
Heating Central
Cooling Central Air
Flooring Tile
Furnishings Negotiable
Fireplace false
Appliance Dishwasher, Disposal, Dryer, Microwave, Range, Refrigerator, Washer
Laundry Laundry Room
Exterior
Exterior Feature Rain Gutters, Sidewalk, Sliding Doors
Parking Features None
Garage Spaces 2.0
Fence Wood
Community Features Community Mailbox, Deed Restrictions, Dog Park, Pool
Utilities Available Cable Available, Electricity Available, Public
Roof Type Shingle
Attached Garage true
Garage true
Private Pool No
Building
Entry Level One
Foundation Slab
Lot Size Range 0 to less than 1/4
Sewer Public Sewer
Water Public
Structure Type Frame,Wood Siding
New Construction false
Schools
Elementary Schools Voyager K-8
Others
Pets Allowed Cats OK, Dogs OK
HOA Fee Include Common Area Taxes,Pool,Internet,Recreational Facilities
Senior Community No
Ownership Fee Simple
Monthly Total Fees $138
Acceptable Financing Cash, Conventional, VA Loan
Membership Fee Required Required
Listing Terms Cash, Conventional, VA Loan
Special Listing Condition None
Virtual Tour https://my.matterport.com/show/?m=2Zu54rbgM7k&mls=1

GET MORE INFORMATION

REALTOR®






