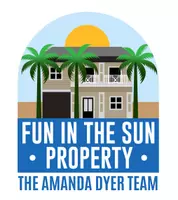
4 Beds
3 Baths
2,166 SqFt
4 Beds
3 Baths
2,166 SqFt
Key Details
Property Type Single Family Home
Sub Type Single Family Residence
Listing Status Active
Purchase Type For Sale
Square Footage 2,166 sqft
Price per Sqft $207
Subdivision Sterling Hill Ph 2B
MLS Listing ID O6361064
Bedrooms 4
Full Baths 3
Construction Status Completed
HOA Fees $125/mo
HOA Y/N Yes
Annual Recurring Fee 1500.0
Year Built 2005
Annual Tax Amount $5,123
Lot Size 9,583 Sqft
Acres 0.22
Property Sub-Type Single Family Residence
Source Stellar MLS
Property Description
Nestled at the end of a quiet cul-de-sac, this home offers an open kitchen featuring grey shaker cabinetry , sparkling quartz countertops, a peninsula and island, and a stunning designer tile backsplash. The seamless flow continues with uniform tile flooring throughout, soaring ceilings, and abundant storage that elevates both function and style.
Step outside to your private retreat—an oversized screened-in pool area ideal for relaxation or entertaining. Additional highlights include a 3-car garage and a spacious indoor laundry room.
Located minutes from top shopping, markets, and restaurants, this gated community enhances your lifestyle with resort-style amenities: 2 pools, 2 parks, a billiard room, 2 gyms, dog park, tennis courts, basketball courts, volleyball, and a splash pad.
Location
State FL
County Hernando
Community Sterling Hill Ph 2B
Area 34609 - Spring Hill/Brooksville
Zoning PDP
Rooms
Other Rooms Attic, Family Room, Formal Dining Room Separate, Inside Utility
Interior
Interior Features Ceiling Fans(s), Eat-in Kitchen, High Ceilings, In Wall Pest System, Kitchen/Family Room Combo, Open Floorplan, Solid Wood Cabinets, Stone Counters, Thermostat, Walk-In Closet(s)
Heating Central, Electric
Cooling Central Air
Flooring Tile
Fireplaces Type Electric
Fireplace true
Appliance Convection Oven, Cooktop, Disposal, Dryer, Electric Water Heater, Exhaust Fan, Freezer, Ice Maker, Microwave, Refrigerator, Tankless Water Heater, Washer, Water Filtration System
Laundry Inside
Exterior
Exterior Feature Garden, Lighting, Rain Gutters, Sidewalk, Sliding Doors, Sprinkler Metered
Parking Features Driveway, Garage Door Opener
Garage Spaces 3.0
Fence Vinyl
Pool In Ground, Lighting, Screen Enclosure
Community Features Deed Restrictions, Dog Park
Utilities Available Cable Available, Electricity Available, Fire Hydrant, Public
Amenities Available Basketball Court, Clubhouse, Fence Restrictions, Fitness Center, Gated, Park, Playground, Pool, Vehicle Restrictions
View Pool
Roof Type Shingle
Porch Enclosed, Screened
Attached Garage true
Garage true
Private Pool Yes
Building
Lot Description Cul-De-Sac, Sidewalk, Private
Story 1
Entry Level One
Foundation Slab
Lot Size Range 0 to less than 1/4
Sewer Public Sewer
Water Public
Architectural Style Contemporary
Structure Type Block,Stucco
New Construction false
Construction Status Completed
Schools
Elementary Schools Pine Grove Elementary School
Middle Schools West Hernando Middle School
High Schools Central High School
Others
Pets Allowed Cats OK, Dogs OK
HOA Fee Include Pool
Senior Community No
Ownership Fee Simple
Monthly Total Fees $125
Acceptable Financing Cash, Conventional, FHA, Other, VA Loan
Membership Fee Required Required
Listing Terms Cash, Conventional, FHA, Other, VA Loan
Special Listing Condition None
Virtual Tour https://www.propertypanorama.com/instaview/stellar/O6361064

GET MORE INFORMATION

REALTOR®






