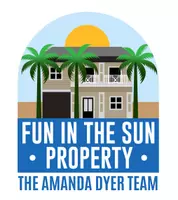
Bought with
4 Beds
3 Baths
2,842 SqFt
4 Beds
3 Baths
2,842 SqFt
Open House
Sat Nov 08, 1:00am - 3:00pm
Sun Nov 09, 1:00am - 3:00pm
Key Details
Property Type Single Family Home
Sub Type Single Family Residence
Listing Status Active
Purchase Type For Sale
Square Footage 2,842 sqft
Price per Sqft $337
Subdivision Northshore At Riviera Dunes Ph 1-A
MLS Listing ID TB8444678
Bedrooms 4
Full Baths 2
Half Baths 1
HOA Fees $952/qua
HOA Y/N Yes
Annual Recurring Fee 3808.0
Year Built 2005
Annual Tax Amount $8,135
Lot Size 8,276 Sqft
Acres 0.19
Property Sub-Type Single Family Residence
Source Stellar MLS
Property Description
Step inside to soaring ceilings, a grand staircase, and abundant natural light that fills the open-concept layout. To the right, a versatile office or study features a gas fireplace with an Italian marble surround and remote control, creating a warm and sophisticated retreat. The main level flows effortlessly from the formal dining room into the eat-in kitchen and spacious living area, where 9-foot sliding glass doors open to the screened lanai and private backyard oasis.
The kitchen maintains its timeless design while offering premium stainless-steel appliances (2023–2024) for modern convenience. Upstairs, the primary suite provides a peaceful escape with a new glass-enclosed shower, serene water views, and access to the upper patio deck. This outdoor retreat is enhanced by a 20' x 10' motorized retractable sunshade with wind sensor and integrated LED lighting (installed 2024) — perfect for enjoying morning coffee or evening sunsets in comfort and style.
Throughout the home, you'll find crown molding (added 2020), engineered wood flooring (2024), solid oak hardwood on the mezzanine (2020), and premium carpeting (2022). Additional upgrades include hurricane-rated garage doors with strongback reinforcement, surround-sound ceiling speakers, full security wiring, and rejuvenated first-floor tile grout (2025). The entire home was freshly painted in 2024 as part of the HOA's maintenance program, ensuring a pristine and move-in-ready presentation.
Outdoor living is at its best with a screened lanai surrounded by mature palms that provide privacy and shade. The no-see-um-resistant screening (2025)and gloss-sealed brick driveway and walkways add to the home's beauty and durability. The HOA maintains all landscaping, annual mulching, and exterior painting, offering homeowners a truly low-maintenance lifestyle.
Just a short walk from the home, residents enjoy access to the private community marina, which includes a dedicated double-wide dock with a 40-foot slip, a 15,000-pound powered lift (installed in 2023), boarding stairs, and a large dock box. The marina's deep-water access accommodates larger vessels and provides convenient guest docking — ideal for boating enthusiasts seeking both luxury and convenience.
Residents of Northshore at Riviera Dunes also enjoy resort-style amenities, including a heated pool, fitness center, tennis and pickleball courts, and community social events throughout the year. The community's beautifully maintained grounds and secure environment create a peaceful, upscale setting just minutes from downtown Bradenton, Sarasota, and the Gulf beaches.
This exceptional home combines luxury, functionality, and waterfront elegance — offering the perfect blend of privacy, comfort, and access to Florida's premier boating lifestyle. It's a rare opportunity to own one of the most desirable properties in Northshore at Riviera Dunes.
Location
State FL
County Manatee
Community Northshore At Riviera Dunes Ph 1-A
Area 34221 - Palmetto/Rubonia
Zoning C2
Direction E
Interior
Interior Features Ceiling Fans(s), Crown Molding, Eat-in Kitchen, High Ceilings, Kitchen/Family Room Combo, L Dining, Open Floorplan, PrimaryBedroom Upstairs, Solid Surface Counters, Split Bedroom, Thermostat, Vaulted Ceiling(s), Walk-In Closet(s), Window Treatments
Heating Central
Cooling Central Air
Flooring Carpet, Tile, Wood
Fireplaces Type Gas, Non Wood Burning
Fireplace true
Appliance Convection Oven, Cooktop, Dishwasher, Disposal, Dryer, Microwave, Range, Refrigerator, Washer
Laundry Laundry Room
Exterior
Exterior Feature Awning(s), Balcony, Garden, Sidewalk, Sliding Doors
Parking Features Garage Door Opener
Garage Spaces 2.0
Community Features Buyer Approval Required, Clubhouse, Fitness Center, Gated Community - Guard, No Truck/RV/Motorcycle Parking, Pool, Sidewalks, Tennis Court(s), Street Lights
Utilities Available Cable Available, Electricity Available, Electricity Connected, Natural Gas Connected, Public, Sewer Available, Sewer Connected, Sprinkler Recycled, Water Available, Water Connected
Amenities Available Clubhouse, Fitness Center, Gated, Maintenance, Pickleball Court(s), Pool, Security, Tennis Court(s)
View Y/N Yes
Water Access Yes
Water Access Desc Marina,River
View Garden, Water
Roof Type Tile
Porch Covered, Enclosed, Patio
Attached Garage true
Garage true
Private Pool No
Building
Lot Description Corner Lot, Cul-De-Sac, Landscaped, Near Marina, Sidewalk
Story 2
Entry Level Two
Foundation Slab
Lot Size Range 0 to less than 1/4
Sewer Public Sewer
Water Public
Structure Type Block,Stucco
New Construction false
Others
Pets Allowed Yes
HOA Fee Include Guard - 24 Hour,Pool,Escrow Reserves Fund,Insurance,Maintenance Structure,Maintenance Grounds,Management,Private Road,Recreational Facilities,Security
Senior Community No
Ownership Fee Simple
Monthly Total Fees $317
Acceptable Financing Cash, Conventional, VA Loan
Membership Fee Required Required
Listing Terms Cash, Conventional, VA Loan
Special Listing Condition None

GET MORE INFORMATION

REALTOR®






