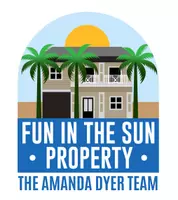
3 Beds
2 Baths
1,963 SqFt
3 Beds
2 Baths
1,963 SqFt
Key Details
Property Type Single Family Home
Sub Type Villa
Listing Status Active
Purchase Type For Sale
Square Footage 1,963 sqft
Price per Sqft $178
Subdivision Stonewood Villas
MLS Listing ID TB8434277
Bedrooms 3
Full Baths 2
HOA Fees $373/ann
HOA Y/N Yes
Annual Recurring Fee 373.0
Year Built 1995
Annual Tax Amount $2,225
Lot Size 5,227 Sqft
Acres 0.12
Lot Dimensions 52x100
Property Sub-Type Villa
Source Stellar MLS
Property Description
The house also boasts a Generac whole house generator, which is so AMAZING to have, and it comes on in seconds after the power goes out. The electrical panel was replaced and upgraded to 200 amps when the Generac was installed which was a little over 2 years ago. The garage door tracks and springs were replaced and a new garage door opener installed. A new beautiful surround was built for the gas fireplace. The yard is beautifully landscaped, but it's low maintenance. Just water it when it's not raining. A slab was poured for the side patio and large concrete patio stones were added, along with a very large patio awning to shade that side of the house, which added a nice entertainment area for grilling and outdoor relaxation.
There is new vinyl fencing in the back yard, and a new fence and gate at the front. A boardwalk was also added on the side yard. There have been so many upgrades. All of the ductwork was cleaned and sanitized a couple of years ago. There are two storage areas in the back yard for lawn equipment, etc. One is inside and one is outside. The side entry garage door and the primary bathroom lighted ceiling fan were replaced in September, and a lighted ceiling fan was also installed in the garage at that time. There is 1963 square feet under heat and air. There is lots of closet storage, as well. The annual HOA fee is less than $400 a year. You do not want to miss this beautiful, move-in ready home!
Location
State FL
County Marion
Community Stonewood Villas
Area 34470 - Ocala
Zoning PD08
Rooms
Other Rooms Attic, Family Room, Formal Dining Room Separate, Formal Living Room Separate
Interior
Interior Features Ceiling Fans(s), Crown Molding, High Ceilings, Open Floorplan, Solid Surface Counters, Solid Wood Cabinets, Thermostat, Tray Ceiling(s), Walk-In Closet(s), Window Treatments
Heating Central, Electric, Natural Gas
Cooling Central Air, Attic Fan
Flooring Laminate, Tile
Fireplaces Type Gas, Other
Furnishings Unfurnished
Fireplace true
Appliance Dishwasher, Disposal, Ice Maker, Microwave, Range, Refrigerator
Laundry In Garage
Exterior
Exterior Feature Lighting, Rain Gutters, Storage
Parking Features Driveway, Garage Door Opener, Guest
Garage Spaces 2.0
Fence Fenced
Community Features Deed Restrictions, Park, Street Lights
Utilities Available BB/HS Internet Available, Cable Available, Electricity Available, Electricity Connected, Fiber Optics, Fire Hydrant, Natural Gas Available, Natural Gas Connected, Sewer Available, Sewer Connected, Underground Utilities, Water Available
Amenities Available Fence Restrictions, Park
Roof Type Shingle
Porch Covered, Deck, Front Porch
Attached Garage true
Garage true
Private Pool No
Building
Lot Description City Limits, Level, Paved
Story 1
Entry Level One
Foundation Slab
Lot Size Range 0 to less than 1/4
Sewer Public Sewer
Water Public
Structure Type Block,Cement Siding,Stucco
New Construction false
Others
Pets Allowed Yes
Senior Community No
Pet Size Extra Large (101+ Lbs.)
Ownership Fee Simple
Monthly Total Fees $31
Acceptable Financing Cash, Conventional, FHA, VA Loan
Membership Fee Required Required
Listing Terms Cash, Conventional, FHA, VA Loan
Num of Pet 5
Special Listing Condition None
Virtual Tour https://www.propertypanorama.com/instaview/stellar/TB8434277

GET MORE INFORMATION

REALTOR®






