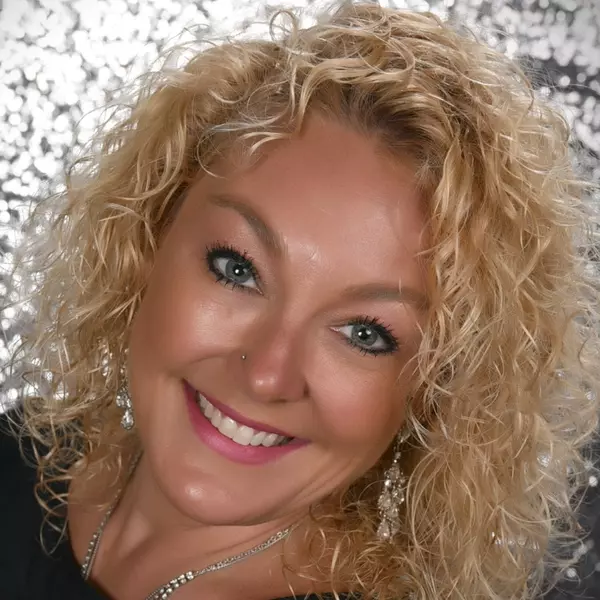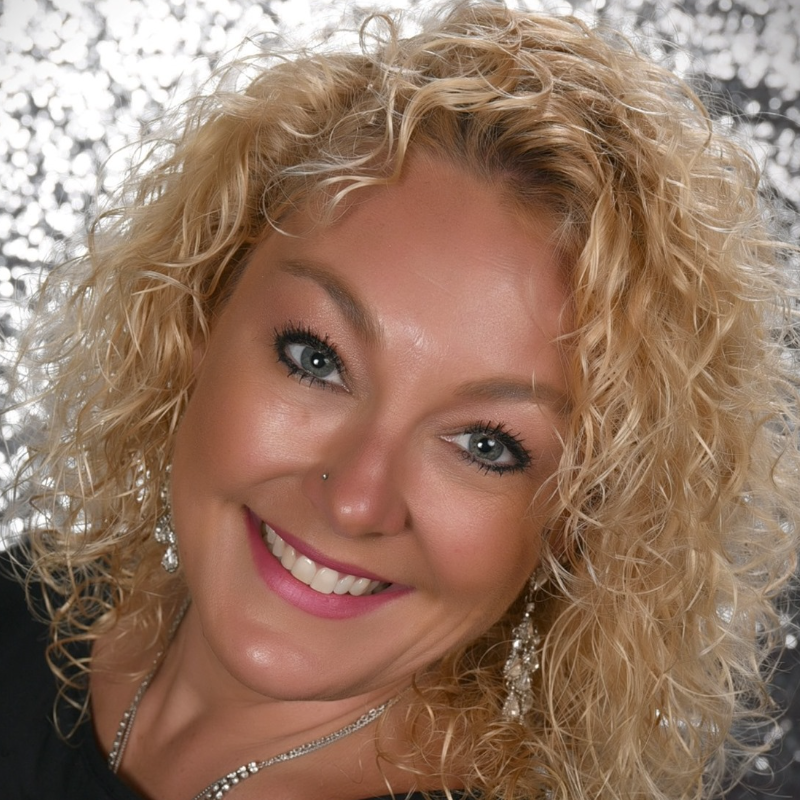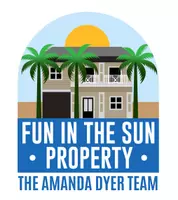
2 Beds
2 Baths
1,326 SqFt
2 Beds
2 Baths
1,326 SqFt
Key Details
Property Type Single Family Home
Sub Type Villa
Listing Status Active
Purchase Type For Sale
Square Footage 1,326 sqft
Price per Sqft $127
Subdivision Orchards Radcliffe Condo
MLS Listing ID G5102875
Bedrooms 2
Full Baths 2
Construction Status Completed
HOA Fees $520/mo
HOA Y/N Yes
Annual Recurring Fee 6240.0
Year Built 1985
Annual Tax Amount $616
Property Sub-Type Villa
Source Stellar MLS
Property Description
The enclosed Florida Room—complete with central heat and air—adds extra year-round living space. Additional features include covered parking and an attached storage shed for added functionality.
This low-maintenance lifestyle comes with a comprehensive monthly fee covering exterior maintenance (including painting and roof care), insurance, cable and internet, water, sewer, trash, pest control, and access to the community's clubhouse, pool, and spa.
Inside, the home offers an updated laundry room with washer and dryer and storage, a refreshed kitchen with a modern sink, faucet, and refrigerator, stove, microwave and new dishwasher. You'll also find a water softener system, and updated bathroom sinks. The interior has been freshly painted and includes new kitchen flooring.
Energy-efficient electric roll-down hurricane shutters provide peace of mind, and an owned security system paid by the HOA that adds an extra layer of protection. The A/C system has a new compressor, so those big-ticket items are up to date.
Enjoy your mornings or evenings on the newly updated back patio, surrounded by lush, Florida-friendly landscaping. This home is ideally located near beaches, shopping centers, great dining spots, and has easy access to the Sun coast Parkway and major highways. Near Downtown NEW Port Richey.
Location
State FL
County Pasco
Community Orchards Radcliffe Condo
Area 34668 - Port Richey
Zoning MF2
Rooms
Other Rooms Florida Room, Inside Utility
Interior
Interior Features Ceiling Fans(s), Living Room/Dining Room Combo, Primary Bedroom Main Floor, Thermostat, Walk-In Closet(s)
Heating Electric, Heat Pump
Cooling Central Air
Flooring Carpet, Laminate
Fireplace false
Appliance Dishwasher, Disposal, Dryer, Electric Water Heater, Microwave, Range, Refrigerator, Washer, Water Softener
Laundry Electric Dryer Hookup, In Kitchen, Inside, Laundry Closet, Laundry Room, Washer Hookup
Exterior
Exterior Feature Hurricane Shutters, Shade Shutter(s), Sidewalk, Sliding Doors, Storage
Parking Features Assigned, Covered, Guest
Fence Chain Link
Community Features Buyer Approval Required, Clubhouse, Community Mailbox, Deed Restrictions, Gated Community - No Guard, Pool, Sidewalks, Street Lights
Utilities Available BB/HS Internet Available, Cable Connected, Electricity Connected, Phone Available, Public, Sewer Connected, Water Connected
Amenities Available Clubhouse, Gated, Maintenance, Pool, Recreation Facilities, Spa/Hot Tub
Water Access Yes
Water Access Desc Pond
Roof Type Shingle
Porch Covered, Enclosed, Patio, Rear Porch
Garage false
Private Pool No
Building
Lot Description Paved, Private
Story 1
Entry Level One
Foundation Slab
Lot Size Range Non-Applicable
Sewer Public Sewer
Water Public, See Remarks
Structure Type Block,Stucco
New Construction false
Construction Status Completed
Schools
Elementary Schools Chasco Elementary-Po
Middle Schools Chasco Middle-Po
High Schools Fivay High-Po
Others
Pets Allowed Cats OK, Dogs OK, Number Limit, Size Limit, Yes
HOA Fee Include Cable TV,Common Area Taxes,Pool,Escrow Reserves Fund,Insurance,Internet,Maintenance Structure,Maintenance Grounds,Pest Control,Private Road,Recreational Facilities,Security,Sewer,Trash,Water
Senior Community Yes
Pet Size Small (16-35 Lbs.)
Ownership Condominium
Monthly Total Fees $520
Acceptable Financing Cash, Conventional, FHA, VA Loan
Membership Fee Required Required
Listing Terms Cash, Conventional, FHA, VA Loan
Num of Pet 2
Special Listing Condition None
Virtual Tour https://www.propertypanorama.com/instaview/stellar/G5102875

GET MORE INFORMATION

REALTOR®






