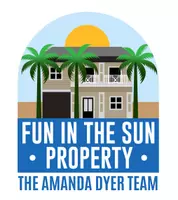
4 Beds
3 Baths
2,240 SqFt
4 Beds
3 Baths
2,240 SqFt
Key Details
Property Type Single Family Home
Sub Type Single Family Residence
Listing Status Active
Purchase Type For Sale
Square Footage 2,240 sqft
Price per Sqft $312
Subdivision Lake Monte Vista Sub
MLS Listing ID O6346616
Bedrooms 4
Full Baths 2
Half Baths 1
HOA Y/N No
Year Built 2001
Annual Tax Amount $4,971
Lot Size 1.130 Acres
Acres 1.13
Property Sub-Type Single Family Residence
Source Stellar MLS
Property Description
Step inside and be captivated by the expansive great room featuring soaring vaulted ceilings, a striking stone accent wall, elegant electric fireplace, and wide-open views of the heated saltwater pool. Natural light fills the 3-way split floor plan, highlighted by luxury vinyl plank flooring throughout.
The chef's kitchen is designed to impress with quartz countertops, GE appliances, wine refrigerator, custom pull-out shelving, and a massive marble-topped breakfast bar island. A walk-in pantry provides ample storage, while the oversized laundry room offers endless versatility—perfect for extra cabinets, a mudroom, or even a craft space.
The primary suite is your private retreat with sliding doors to the pool, a spa-like bath with rainfall shower, stylish barn door entry, and a generous walk-in closet. Two additional bedrooms share a beautifully updated bath with subway tile, while the fourth bedroom doubles perfectly as an office or flex space, complete with built-ins and a full wall closet system.
Stacking sliders open to the covered lanai for seamless indoor-outdoor living. Entertain with ease—whether lounging poolside, gathering under the screened enclosure, or roasting marshmallows on the expansive 20' x 26' paver patio with wood-burning firepit. The fully fenced yard offers room to roam, plus plenty of space for your boat or RV. An oversized 2-car garage with laundry tub, workbench, and shelving adds even more functionality.
Here, you'll enjoy the peace of country-style living while staying just minutes from shopping, dining, and all that Clermont has to offer.
? Don't miss your chance—schedule a private showing today!
Location
State FL
County Lake
Community Lake Monte Vista Sub
Area 34711 - Clermont
Zoning R-1
Rooms
Other Rooms Family Room, Formal Dining Room Separate, Inside Utility, Storage Rooms
Interior
Interior Features Ceiling Fans(s), Eat-in Kitchen, Open Floorplan, Split Bedroom, Walk-In Closet(s)
Heating Electric
Cooling Central Air
Flooring Luxury Vinyl, Tile
Fireplaces Type Electric, Insert, Living Room
Fireplace false
Appliance Convection Oven, Dishwasher, Disposal, Electric Water Heater, Exhaust Fan, Microwave, Refrigerator, Wine Refrigerator
Laundry Inside, Laundry Room
Exterior
Exterior Feature Private Mailbox, Rain Gutters, Sliding Doors
Parking Features Driveway, Garage Door Opener, Oversized
Garage Spaces 2.0
Fence Other
Pool Child Safety Fence, Gunite, Heated, In Ground, Salt Water, Screen Enclosure, Tile
Community Features Deed Restrictions
Utilities Available Electricity Connected
View Y/N Yes
View Water
Roof Type Shingle
Porch Covered, Front Porch, Screened
Attached Garage true
Garage true
Private Pool Yes
Building
Lot Description Corner Lot, Landscaped, Paved, Zoned for Horses
Story 1
Entry Level One
Foundation Slab
Lot Size Range 1 to less than 2
Sewer Septic Tank
Water Well
Architectural Style Ranch
Structure Type Block,Stucco
New Construction false
Schools
Elementary Schools Pine Ridge Elem
Middle Schools Gray Middle
High Schools South Lake High
Others
Senior Community No
Ownership Fee Simple
Acceptable Financing Cash, Conventional, FHA, VA Loan
Membership Fee Required None
Listing Terms Cash, Conventional, FHA, VA Loan
Special Listing Condition None

GET MORE INFORMATION

REALTOR®






