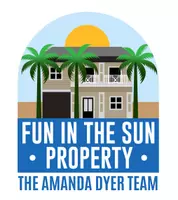4 Beds
3 Baths
2,510 SqFt
4 Beds
3 Baths
2,510 SqFt
OPEN HOUSE
Sun Aug 17, 1:00pm - 2:00pm
Key Details
Property Type Single Family Home
Sub Type Single Family Residence
Listing Status Active
Purchase Type For Sale
Square Footage 2,510 sqft
Price per Sqft $209
Subdivision Wildmere Village
MLS Listing ID O6322948
Bedrooms 4
Full Baths 2
Half Baths 1
Construction Status Completed
HOA Fees $78/ann
HOA Y/N Yes
Annual Recurring Fee 78.5
Year Built 2014
Annual Tax Amount $3,932
Lot Size 0.370 Acres
Acres 0.37
Property Sub-Type Single Family Residence
Source Stellar MLS
Property Description
Location
State FL
County Seminole
Community Wildmere Village
Area 32750 - Longwood East
Zoning LDR
Interior
Interior Features Ceiling Fans(s), High Ceilings, Kitchen/Family Room Combo, PrimaryBedroom Upstairs, Thermostat, Tray Ceiling(s), Window Treatments
Heating Electric
Cooling Central Air
Flooring Ceramic Tile, Luxury Vinyl
Furnishings Unfurnished
Fireplace false
Appliance Built-In Oven, Cooktop, Dishwasher, Disposal, Microwave, Refrigerator
Laundry Laundry Room
Exterior
Exterior Feature Rain Gutters, Sliding Doors
Garage Spaces 3.0
Utilities Available Cable Connected, Electricity Connected
Waterfront Description Pond
View Y/N Yes
Water Access Yes
Water Access Desc Pond
View Park/Greenbelt, Trees/Woods, Water
Roof Type Shingle
Porch Covered, Rear Porch, Screened
Attached Garage true
Garage true
Private Pool No
Building
Lot Description FloodZone
Entry Level Two
Foundation Slab
Lot Size Range 1/4 to less than 1/2
Builder Name Moranda
Sewer Public Sewer
Water Public
Architectural Style French Provincial
Structure Type Block,Brick,Frame
New Construction false
Construction Status Completed
Others
Pets Allowed Yes
Senior Community No
Ownership Fee Simple
Monthly Total Fees $6
Acceptable Financing Cash, Conventional, FHA, VA Loan
Membership Fee Required Required
Listing Terms Cash, Conventional, FHA, VA Loan
Num of Pet 2
Special Listing Condition None
Virtual Tour https://www.homes.com/property/732-wildmere-village-cove-longwood-fl/lql3kedx9j66s/?tab=1&dk=9fx02ws19677l

GET MORE INFORMATION
REALTOR®






