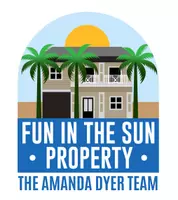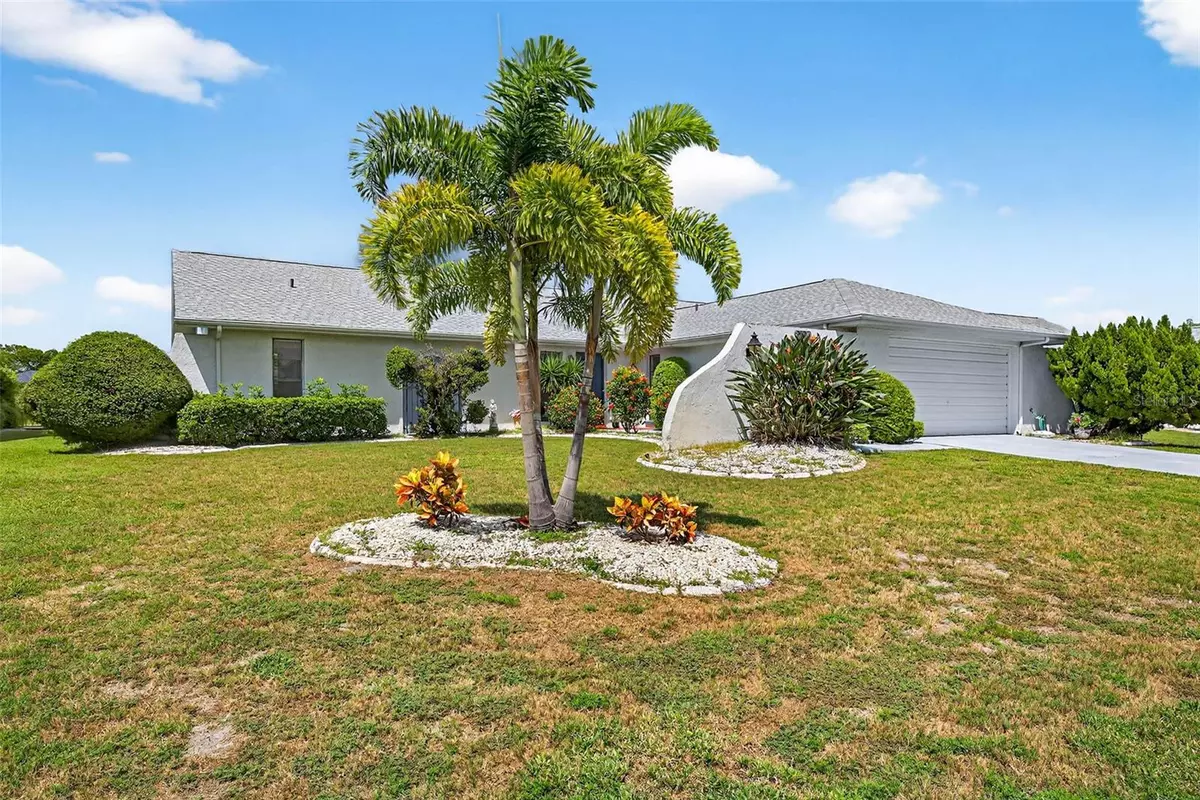3 Beds
2 Baths
2,270 SqFt
3 Beds
2 Baths
2,270 SqFt
OPEN HOUSE
Sun Aug 17, 1:00pm - 4:00pm
Key Details
Property Type Single Family Home
Sub Type Single Family Residence
Listing Status Active
Purchase Type For Sale
Square Footage 2,270 sqft
Price per Sqft $154
Subdivision Caloosa Sub
MLS Listing ID TB8415419
Bedrooms 3
Full Baths 2
HOA Fees $344/ann
HOA Y/N Yes
Annual Recurring Fee 344.0
Year Built 1983
Annual Tax Amount $1,820
Lot Size 8,712 Sqft
Acres 0.2
Property Sub-Type Single Family Residence
Source Stellar MLS
Property Description
Step into tranquility the moment you enter this home, where sweeping views of a peaceful pond greet you through a wall of windows that spans the entire back of the family room. Soaring cathedral ceilings and abundant natural light create an airy, inviting atmosphere perfect for both relaxing and entertaining.
Thoughtfully designed split floor plan with pocket doors in all the right places. This spacious layout includes a generous living room with an additional sitting area—ideal for reading, hosting guests, or simply soaking in the view. The primary and guest bedrooms both have serene pond vistas, making every morning feel like a retreat.
Enjoy peace of mind with a newer roof and A/C system (just 3 years old), and easy-to-install hurricane fabric protection for all rear windows. The home is nestled in a vibrant community that boasts a clubhouse, fitness center, pools, pickleball, and endless social activities tailored to active adults.
Whether you're sipping coffee while watching the birds on pond or joining neighbors for a round of golf, this home offers the perfect blend of comfort, convenience, and community. Don't miss your chance to live where every day feels like a vacation.
Location
State FL
County Hillsborough
Community Caloosa Sub
Area 33573 - Sun City Center / Ruskin
Zoning PD-MU
Rooms
Other Rooms Formal Living Room Separate, Inside Utility
Interior
Interior Features Cathedral Ceiling(s), Ceiling Fans(s), Chair Rail, Primary Bedroom Main Floor, Split Bedroom, Vaulted Ceiling(s), Walk-In Closet(s)
Heating Central, Heat Pump
Cooling Central Air
Flooring Carpet, Ceramic Tile
Furnishings Unfurnished
Fireplace false
Appliance Dishwasher, Disposal, Dryer, Electric Water Heater, Microwave, Range, Refrigerator, Washer
Laundry Laundry Room
Exterior
Exterior Feature Sidewalk
Garage Spaces 2.0
Community Features Clubhouse, Fitness Center, Golf Carts OK, Golf, Sidewalks
Utilities Available Electricity Connected, Public, Sewer Connected, Underground Utilities, Water Connected
Amenities Available Clubhouse, Fitness Center, Golf Course, Pool, Recreation Facilities
Waterfront Description Pond
View Y/N Yes
View Water
Roof Type Shingle
Attached Garage true
Garage true
Private Pool No
Building
Entry Level One
Foundation Slab
Lot Size Range 0 to less than 1/4
Sewer Public Sewer
Water Public
Architectural Style Traditional
Structure Type Block
New Construction false
Others
Pets Allowed Yes
HOA Fee Include Pool,Recreational Facilities
Senior Community Yes
Ownership Fee Simple
Monthly Total Fees $28
Acceptable Financing Cash, Conventional, FHA, VA Loan
Membership Fee Required Required
Listing Terms Cash, Conventional, FHA, VA Loan
Special Listing Condition None
Virtual Tour https://www.propertypanorama.com/instaview/stellar/TB8415419

GET MORE INFORMATION
REALTOR®






