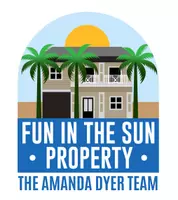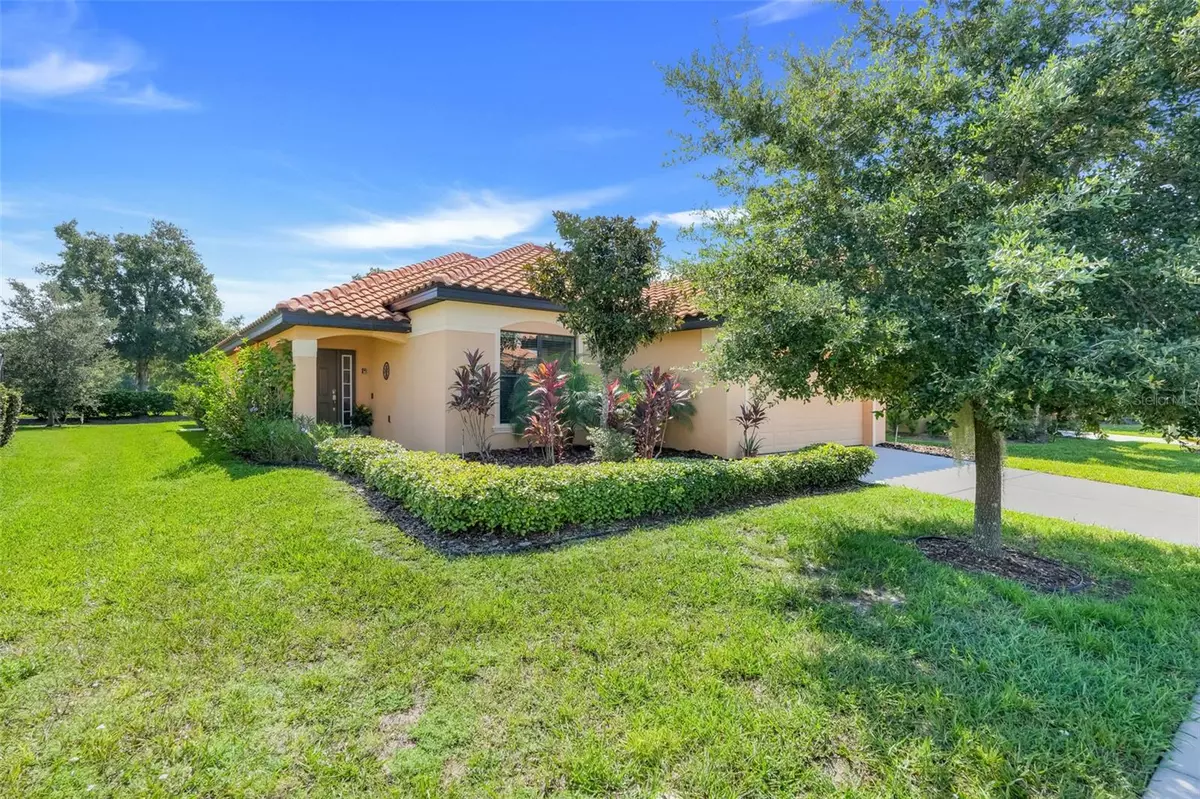4 Beds
3 Baths
1,556 SqFt
4 Beds
3 Baths
1,556 SqFt
OPEN HOUSE
Sat Aug 02, 12:00pm - 2:00pm
Key Details
Property Type Single Family Home
Sub Type Single Family Residence
Listing Status Active
Purchase Type For Sale
Square Footage 1,556 sqft
Price per Sqft $257
Subdivision Providence/Rosemont Woods
MLS Listing ID S5131733
Bedrooms 4
Full Baths 3
HOA Fees $430/qua
HOA Y/N Yes
Annual Recurring Fee 1720.0
Year Built 2017
Annual Tax Amount $4,447
Lot Size 7,405 Sqft
Acres 0.17
Property Sub-Type Single Family Residence
Source Stellar MLS
Property Description
Located in the award-winning, guard-gated community of Providence, this 4-bedroom, 3-bath pool home is offered fully furnished and move-in ready (furnishings and TVs included, artwork excluded). Whether you're searching for your forever home, a second home, or a short-term rental investment, this one checks all the boxes.
Step inside to find an open, flowing layout filled with natural light and modern finishes. The kitchen overlooks the living and dining areas, making it perfect for entertaining or relaxing with family. Outside, your private screened-in pool and covered lanai offer the ultimate Florida lifestyle—sun, fun, and total relaxation.
Zoned for short-term rental and priced as the best value pool home in Providence, this is a rare opportunity to own in one of Central Florida's most desirable resort-style communities. Enjoy 24-hour security, a championship golf course, clubhouse, fitness center, resort-style pools, tennis, playgrounds, sidewalks, and more—all just minutes from theme parks, shopping, and dining.
Don't miss your chance to own a piece of paradise!
Location
State FL
County Polk
Community Providence/Rosemont Woods
Area 33837 - Davenport
Interior
Interior Features Ceiling Fans(s), High Ceilings, Kitchen/Family Room Combo, Living Room/Dining Room Combo, Open Floorplan, Primary Bedroom Main Floor, Stone Counters, Vaulted Ceiling(s), Walk-In Closet(s), Window Treatments
Heating Central
Cooling Central Air
Flooring Carpet, Ceramic Tile
Furnishings Furnished
Fireplace false
Appliance Dishwasher, Disposal, Dryer, Electric Water Heater, Exhaust Fan, Microwave, Range, Refrigerator, Washer
Laundry In Garage
Exterior
Exterior Feature Outdoor Grill, Private Mailbox, Sidewalk, Sliding Doors
Garage Spaces 2.0
Pool Child Safety Fence, Gunite, Heated, In Ground, Screen Enclosure, Tile
Community Features Clubhouse, Deed Restrictions, Dog Park, Fitness Center, Gated Community - Guard, Golf Carts OK, Golf, Playground, Pool, Restaurant, Sidewalks, Tennis Court(s), Street Lights
Utilities Available BB/HS Internet Available, Electricity Connected, Phone Available, Sewer Connected, Underground Utilities, Water Connected
Amenities Available Clubhouse, Fence Restrictions, Fitness Center, Gated, Golf Course, Pickleball Court(s), Playground, Pool, Tennis Court(s)
View Golf Course, Trees/Woods
Roof Type Tile
Attached Garage true
Garage true
Private Pool Yes
Building
Entry Level One
Foundation Slab
Lot Size Range 0 to less than 1/4
Sewer Public Sewer
Water None
Structure Type Block
New Construction false
Schools
Elementary Schools Davenport School Of The Arts
Middle Schools Davenport School Of The Arts
High Schools Davenport High School
Others
Pets Allowed Cats OK, Dogs OK
HOA Fee Include Guard - 24 Hour,Pool
Senior Community No
Ownership Fee Simple
Monthly Total Fees $143
Acceptable Financing Cash, Conventional, FHA, VA Loan
Membership Fee Required Required
Listing Terms Cash, Conventional, FHA, VA Loan
Special Listing Condition None
Virtual Tour https://dl.dropboxusercontent.com/scl/fi/kbr90322x1y8z9ctqhhr7/2521-Rosemont-Cir-Davenport-FL-without-agent-v1.mp4?rlkey=wu5jiiwnwxugmopw2gq4ekwhs&raw=1

GET MORE INFORMATION
REALTOR®






