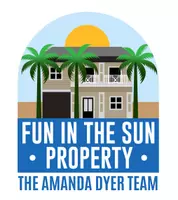3 Beds
2 Baths
2,044 SqFt
3 Beds
2 Baths
2,044 SqFt
OPEN HOUSE
Wed Jul 30, 11:00am - 1:00pm
Key Details
Property Type Single Family Home
Sub Type Single Family Residence
Listing Status Active
Purchase Type For Sale
Square Footage 2,044 sqft
Price per Sqft $273
Subdivision Villages Of Sumter
MLS Listing ID G5100074
Bedrooms 3
Full Baths 2
HOA Y/N No
Annual Recurring Fee 2388.0
Year Built 2006
Annual Tax Amount $4,070
Lot Size 6,969 Sqft
Acres 0.16
Property Sub-Type Single Family Residence
Source Stellar MLS
Property Description
Welcome to this beautifully upgraded 3-bedroom, 2-bathroom home with 2,044 sq ft of living space in the highly desirable Virginia Trace neighborhood—just a short walk to Lake Sumter Landing and steps from the Virginia Trace family pool and recreation center.
This home comes fully turnkey—tastefully furnished and move-in ready with modern updates, quality finishes, and exceptional care throughout. The kitchen features under cabinet lighting and pantry with available sitting at the high-top counters. The Living room features a fireplace, and you can open up the sliders to an open-air Lania. Step outside to your own outdoor kitchen, perfect for entertaining, that creates a versatile space for relaxing or hosting guests. Spacious primary ensuite with Dual sinks, water closet and updated beautiful shower. Guest bedrooms are very spacious with closet and the guest bathroom is updated with a tub/shower combo. Features include inside laundry with extra storage along with a 2-car garage with private screen and hurricane-rated garage door. Roof 2020 with lighting rods & A/C 2021 Windows 2024. Low Bond Balance. The mature landscaping excellent curb appeal.
Whether you're looking for a seasonal retreat or a full-time residence, this home has it all—location, upgrades, and move-in-ready comfort.
Location
State FL
County Sumter
Community Villages Of Sumter
Area 32162 - Lady Lake/The Villages
Zoning RES
Interior
Interior Features Ceiling Fans(s), Open Floorplan, Primary Bedroom Main Floor, Walk-In Closet(s), Window Treatments
Heating Natural Gas
Cooling Central Air
Flooring Vinyl, Wood
Fireplaces Type Gas, Insert
Fireplace true
Appliance Dishwasher, Disposal, Dryer, Microwave, Range, Refrigerator, Washer, Water Filtration System
Laundry Inside
Exterior
Exterior Feature Outdoor Kitchen, Sliding Doors
Garage Spaces 2.0
Utilities Available Cable Available, Electricity Connected, Natural Gas Connected, Sewer Connected, Water Connected
Roof Type Shingle
Attached Garage true
Garage true
Private Pool No
Building
Entry Level One
Foundation Slab
Lot Size Range 0 to less than 1/4
Sewer Public Sewer
Water None
Structure Type Block,Stucco
New Construction false
Others
Pets Allowed Yes
Senior Community Yes
Ownership Fee Simple
Monthly Total Fees $199
Acceptable Financing Cash, Conventional, FHA, VA Loan
Listing Terms Cash, Conventional, FHA, VA Loan
Special Listing Condition None
Virtual Tour https://www.propertypanorama.com/instaview/stellar/G5100074

GET MORE INFORMATION
REALTOR®






