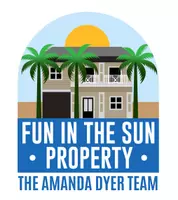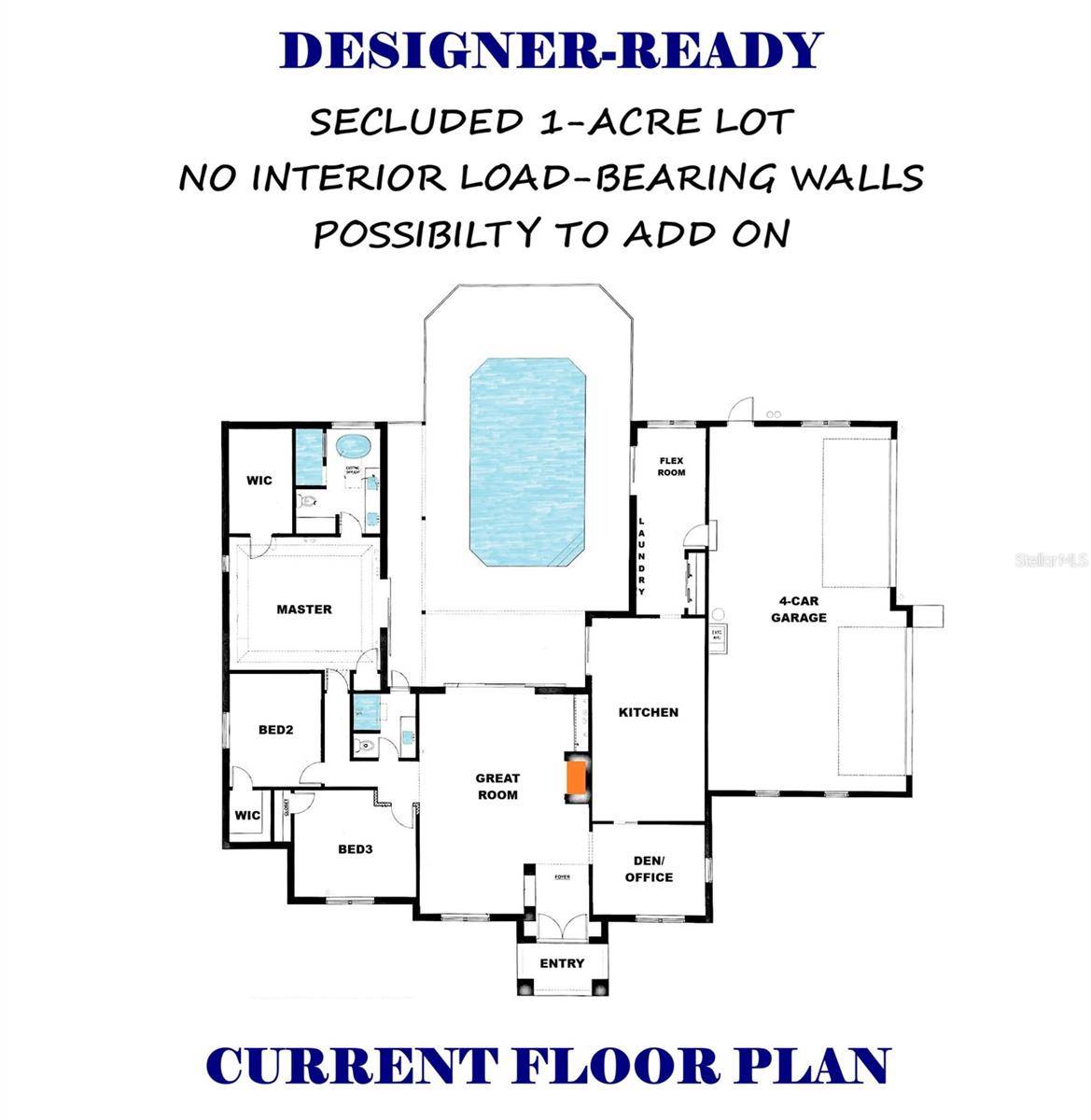3 Beds
2 Baths
2,639 SqFt
3 Beds
2 Baths
2,639 SqFt
OPEN HOUSE
Sun Jul 20, 1:00pm - 4:00pm
Key Details
Property Type Single Family Home
Sub Type Single Family Residence
Listing Status Active
Purchase Type For Sale
Square Footage 2,639 sqft
Price per Sqft $283
Subdivision Meadows The
MLS Listing ID A4659235
Bedrooms 3
Full Baths 2
Construction Status Fixer
HOA Y/N No
Annual Recurring Fee 2220.0
Year Built 1989
Annual Tax Amount $8,201
Lot Size 1.080 Acres
Acres 1.08
Property Sub-Type Single Family Residence
Source Stellar MLS
Property Description
Looking to design exactly the lifestyle you've imagined in one of Sarasota's most desirable locations? This is your chance! Tucked away on an acre in Windsor Park, an exclusive enclave of 31 executive homes in The Meadows, you will enjoy mature trees, tranquility and total privacy. The property has been completely gutted, providing a blank canvas with unmatched potential. Whether you're a builder, investor, or savvy buyer, this is a golden opportunity to create something truly special in a location that rarely offers this kind of acreage, seclusion and value.
The existing footprint includes 3 bedrooms, 2 bathrooms, den, kitchen, great room with disappearing sliders, flex room, sparkling pool, and massive 4-car garage. All, with no interior load-bearing walls, surrounded by serene, open space, and just one mile from all the fun The Meadows has to offer. Residents enjoy 14 miles of scenic trails, a fitness center, a Jr. Olympic pool, 10 pickleball courts, and the option to pay-to-play tennis in a top-tier complex. You'll find yourself minutes from award-winning beaches, downtown Sarasota's vibrant arts and culture scene, Nathan Benderson Park, the new Mote SEA Aquarium, and The Mall at University Town Center, a world-class shopping, entertainment and dining destinations.
Endless potential in an unbeatable location and priced to sell. Act fast!
2003 tile roof, above flood plain in zone X
Location
State FL
County Sarasota
Community Meadows The
Area 34235 - Sarasota
Zoning RSF2
Rooms
Other Rooms Inside Utility
Interior
Interior Features Coffered Ceiling(s), High Ceilings, Walk-In Closet(s)
Heating Central
Cooling Central Air
Flooring Concrete, Tile
Fireplaces Type Wood Burning
Furnishings Unfurnished
Fireplace true
Appliance Electric Water Heater
Laundry Inside, Laundry Room
Exterior
Exterior Feature Private Mailbox
Garage Spaces 4.0
Pool Gunite, In Ground
Community Features Deed Restrictions, Dog Park, Fitness Center, Golf Carts OK, No Truck/RV/Motorcycle Parking, Park, Playground, Pool, Sidewalks, Tennis Court(s)
Utilities Available Public
Amenities Available Basketball Court, Fence Restrictions, Fitness Center, Optional Additional Fees, Park, Pickleball Court(s), Playground, Pool, Security, Spa/Hot Tub, Storage, Tennis Court(s), Trail(s), Vehicle Restrictions
View Garden, Trees/Woods
Roof Type Tile
Attached Garage true
Garage true
Private Pool Yes
Building
Lot Description Oversized Lot, Street Dead-End, Paved
Story 1
Entry Level One
Foundation Slab
Lot Size Range 1 to less than 2
Sewer Public Sewer
Water Public
Structure Type Block
New Construction false
Construction Status Fixer
Others
Pets Allowed Yes
HOA Fee Include Pool,Private Road,Recreational Facilities,Security
Senior Community No
Pet Size Extra Large (101+ Lbs.)
Ownership Fee Simple
Monthly Total Fees $185
Acceptable Financing Cash, Conventional
Listing Terms Cash, Conventional
Num of Pet 10+
Special Listing Condition None

GET MORE INFORMATION
REALTOR®






