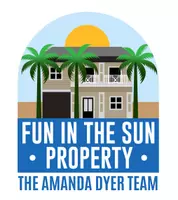3 Beds
3 Baths
1,748 SqFt
3 Beds
3 Baths
1,748 SqFt
OPEN HOUSE
Sun Jul 20, 1:00am - 4:00pm
Key Details
Property Type Townhouse
Sub Type Townhouse
Listing Status Active
Purchase Type For Sale
Square Footage 1,748 sqft
Price per Sqft $231
Subdivision Maple Glen/7 Oaks
MLS Listing ID TB8405719
Bedrooms 3
Full Baths 2
Half Baths 1
HOA Fees $320/mo
HOA Y/N Yes
Annual Recurring Fee 3840.0
Year Built 2014
Annual Tax Amount $2,874
Lot Size 1,742 Sqft
Acres 0.04
Property Sub-Type Townhouse
Source Stellar MLS
Property Description
The modern kitchen is equipped with double ovens, brand new microwave and beautiful center island making it a chef's dream. From the breakfast nook step outside onto covered lanai with built-in speakers and the beautifully landscaped backyard, with a water view ideal for entertaining or enjoying quiet evenings under the stars. Take a walk upstairs to the primary bedroom with 2 large custom closets. Primary bathroom has a garden tub with his and hers vanities, there are also 2 other bedrooms and a bath. Upgraded washer and dryer, 2 ceiling storage racks in the garage, and a very unique walk-in storage room in the garage as well. This home is pre-plumbed for a water softner.
Conveniently located near major shops in Wiregrass, including the Tampa Premium Outlets and a variety of fine restaurants, this home is perfect for those who appreciate both convenience and luxury. It is just steps away from BayCare Hospital and only a few miles from Advent Health. Families will also benefit from top-rated schools and easy access to the highway, making commuting a breeze.
Don't miss your chance to make this charming updated very pristine, and MOVE-IN-READY townhouse your new home!
Location
State FL
County Pasco
Community Maple Glen/7 Oaks
Area 33544 - Zephyrhills/Wesley Chapel
Zoning MPUD
Interior
Interior Features Built-in Features, Ceiling Fans(s), Crown Molding, Kitchen/Family Room Combo, Open Floorplan, PrimaryBedroom Upstairs, Walk-In Closet(s), Window Treatments
Heating Central, Natural Gas
Cooling Central Air
Flooring Ceramic Tile, Wood
Fireplace false
Appliance Cooktop, Dishwasher, Disposal, Dryer, Electric Water Heater, Freezer, Ice Maker, Microwave, Range, Refrigerator, Washer
Laundry Laundry Room
Exterior
Exterior Feature Dog Run, Shade Shutter(s), Sidewalk, Sliding Doors, Sprinkler Metered, Storage
Garage Spaces 2.0
Community Features Clubhouse, Community Mailbox, Dog Park, Gated Community - No Guard, Irrigation-Reclaimed Water, Pool, Sidewalks
Utilities Available Cable Available, Electricity Available, Public, Sprinkler Meter
View Y/N Yes
Roof Type Shingle
Attached Garage true
Garage true
Private Pool No
Building
Entry Level Two
Foundation Block
Lot Size Range 0 to less than 1/4
Sewer Public Sewer
Water Public
Structure Type Block,Brick,Concrete,Stone,Frame
New Construction false
Others
Pets Allowed Cats OK, Dogs OK
HOA Fee Include Pool,Maintenance Structure,Maintenance Grounds,Private Road
Senior Community No
Ownership Fee Simple
Monthly Total Fees $320
Acceptable Financing Cash, Conventional, FHA, VA Loan
Membership Fee Required Required
Listing Terms Cash, Conventional, FHA, VA Loan
Special Listing Condition None
Virtual Tour https://www.propertypanorama.com/instaview/stellar/TB8405719

GET MORE INFORMATION
REALTOR®






