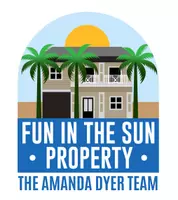4 Beds
3 Baths
2,142 SqFt
4 Beds
3 Baths
2,142 SqFt
Key Details
Property Type Single Family Home
Sub Type Single Family Residence
Listing Status Active
Purchase Type For Rent
Square Footage 2,142 sqft
Subdivision Deltona Lakes Unit 40
MLS Listing ID O6323441
Bedrooms 4
Full Baths 2
Half Baths 1
HOA Y/N No
Year Built 2000
Lot Size 0.280 Acres
Acres 0.28
Lot Dimensions 107x115
Property Sub-Type Single Family Residence
Source Stellar MLS
Property Description
The first floor features a bright two-story foyer, a formal living and dining room, a family that opens to the kitchen with a center island, pantry, stainless steel appliances, and breakfast area. The kitchen features sliding doors leading out to a covered patio, screened-in pool, spa, and lanai— ideal for Florida outdoor living. A half bath and indoor laundry room with washer and dryer are also on the main level.
Upstairs, the primary suite includes a sitting area, walk-in closet, and an en-suite bath with a soaking tub and separate shower. Three additional bedrooms and a full bath complete the second level.
Situated on a 0.28-acre fully fenced lot, this home also includes a 2-car garage and an extended driveway with parking for 4+ vehicles. Enjoy privacy and space while being minutes from parks, shopping, restaurants, and major roadways including I-4.
No HOA. Available for immediate occupancy. Inquire for rental terms and application requirements.
Location
State FL
County Volusia
Community Deltona Lakes Unit 40
Area 32738 - Deltona / Deltona Pines
Interior
Interior Features Ceiling Fans(s), Eat-in Kitchen, High Ceilings, Open Floorplan, Solid Surface Counters, Thermostat, Walk-In Closet(s)
Heating Central, Electric
Cooling Central Air
Flooring Laminate, Tile
Furnishings Unfurnished
Fireplace false
Appliance Dishwasher, Dryer, Microwave, Range, Refrigerator, Washer
Laundry Inside, Laundry Room
Exterior
Exterior Feature French Doors, Lighting, Sidewalk
Parking Features Driveway
Garage Spaces 2.0
Fence Fenced, Back Yard
Pool In Ground, Screen Enclosure
Utilities Available BB/HS Internet Available, Cable Available, Electricity Available
View Pool
Porch Patio, Screened
Attached Garage true
Garage true
Private Pool Yes
Building
Lot Description Corner Lot
Story 2
Entry Level Two
Sewer Septic Tank
Water Public
New Construction false
Schools
Elementary Schools Sunrise Elem
Middle Schools Heritage Middle
High Schools Pine Ridge High School
Others
Pets Allowed Breed Restrictions, Number Limit, Pet Deposit, Yes
Senior Community No
Num of Pet 2
Virtual Tour https://www.propertypanorama.com/instaview/stellar/O6323441

GET MORE INFORMATION
REALTOR®






