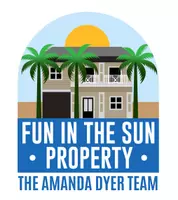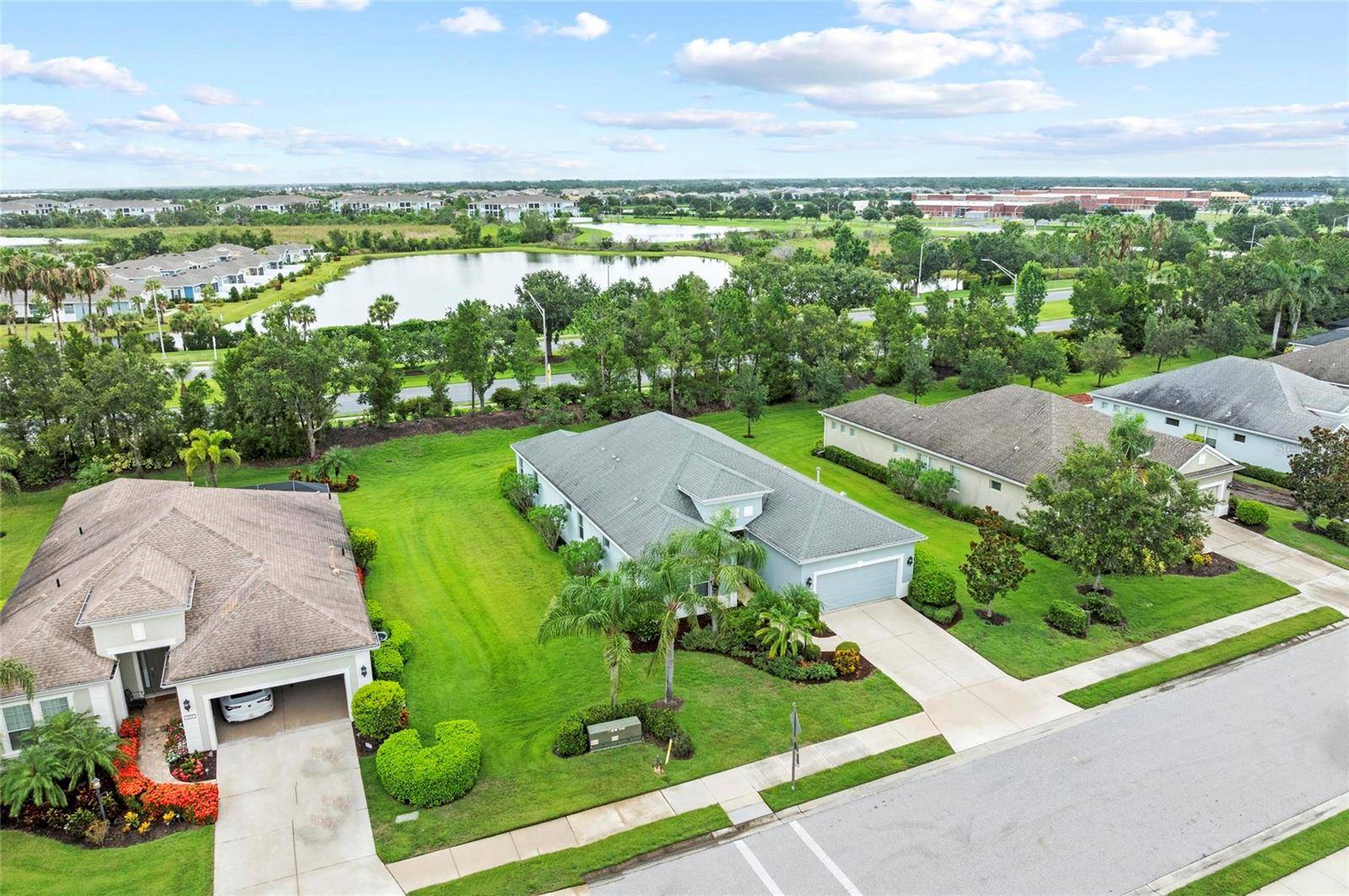3 Beds
3 Baths
2,485 SqFt
3 Beds
3 Baths
2,485 SqFt
Key Details
Property Type Single Family Home
Sub Type Single Family Residence
Listing Status Active
Purchase Type For Sale
Square Footage 2,485 sqft
Price per Sqft $233
Subdivision Central Park
MLS Listing ID A4657689
Bedrooms 3
Full Baths 2
Half Baths 1
HOA Fees $1,248/qua
HOA Y/N Yes
Annual Recurring Fee 4992.0
Year Built 2015
Annual Tax Amount $6,165
Lot Size 0.270 Acres
Acres 0.27
Property Sub-Type Single Family Residence
Source Stellar MLS
Property Description
Located in one of the most desirable sections of Central Park, this home is part of a private, separately gated enclave that includes exclusive access to a community pool and fitness center.
Boasting nearly 2,500 square feet under air, the home features 3 bedrooms, 2.5 bathrooms, a large office/den, and an oversized 20x26 two-car garage. The open-concept floorplan flows effortlessly, with a spacious kitchen overlooking the great room and a charming breakfast nook with built-in seating. A beautiful tray ceiling adds elegance to the great room, enhancing the open and inviting feel.
Interior highlights include hardwood floors in the great room and dining area, carpet in the guest bedrooms, and laminate flooring in both the primary suite and office. The primary suite is tucked away at the rear of the home, offering direct access to a private covered lanai with a remote-controlled electric screen—perfect for enjoying Florida evenings without the hassle of traditional screens.
Additional features include a utility room with laundry sink and a brand new A/C system for peace of mind.
Central Park is known for its gated entrances, dog parks, splash pad, tennis courts, and scenic walking trails—all while being just minutes from shopping, dining, I-75, and downtown Sarasota.
Don't miss your opportunity to call this exceptional home your own. Schedule your private showing today!
Location
State FL
County Manatee
Community Central Park
Area 34211 - Bradenton/Lakewood Ranch Area
Zoning PDMU
Interior
Interior Features Ceiling Fans(s), Eat-in Kitchen, Kitchen/Family Room Combo, Open Floorplan, Split Bedroom, Tray Ceiling(s), Walk-In Closet(s)
Heating Central, Electric
Cooling Central Air
Flooring Carpet, Ceramic Tile, Hardwood, Laminate
Fireplace false
Appliance Dishwasher, Disposal, Dryer, Gas Water Heater, Microwave, Range, Refrigerator, Washer
Laundry Laundry Room
Exterior
Exterior Feature Hurricane Shutters, Sidewalk, Sliding Doors
Parking Features Driveway, Garage Door Opener
Garage Spaces 2.0
Community Features Community Mailbox, Deed Restrictions, Dog Park, Fitness Center, Gated Community - No Guard, Irrigation-Reclaimed Water, Playground, Pool, Sidewalks
Utilities Available Cable Available, Electricity Connected, Natural Gas Connected, Sewer Connected, Sprinkler Recycled, Water Connected
Amenities Available Fitness Center, Gated, Tennis Court(s)
Roof Type Shingle
Attached Garage true
Garage true
Private Pool No
Building
Entry Level One
Foundation Slab
Lot Size Range 1/4 to less than 1/2
Sewer Public Sewer
Water Public
Structure Type Block,Stucco
New Construction false
Schools
Elementary Schools Gullett Elementary
Middle Schools Dr Mona Jain Middle
High Schools Lakewood Ranch High
Others
Pets Allowed Yes
HOA Fee Include Pool,Maintenance Grounds,Management
Senior Community No
Ownership Fee Simple
Monthly Total Fees $416
Acceptable Financing Cash, Conventional, FHA, VA Loan
Membership Fee Required Required
Listing Terms Cash, Conventional, FHA, VA Loan
Special Listing Condition None
Virtual Tour https://www.propertypanorama.com/instaview/stellar/A4657689

GET MORE INFORMATION
REALTOR®






