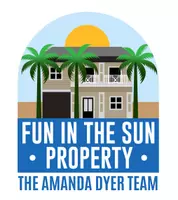3 Beds
2 Baths
1,044 SqFt
3 Beds
2 Baths
1,044 SqFt
Key Details
Property Type Single Family Home
Sub Type Single Family Residence
Listing Status Active
Purchase Type For Sale
Square Footage 1,044 sqft
Price per Sqft $263
Subdivision Poinciana Village 01 Neighborhood 03 West
MLS Listing ID O6300744
Bedrooms 3
Full Baths 2
HOA Fees $90/mo
HOA Y/N Yes
Originating Board Stellar MLS
Annual Recurring Fee 1080.0
Year Built 2000
Annual Tax Amount $631
Lot Size 7,840 Sqft
Acres 0.18
Property Sub-Type Single Family Residence
Property Description
Welcome to **712 Leonardo Court**—a **charming 3-bedroom, 2-bathroom** home that checks all the boxes and then some! Bursting with curb appeal and located in one of **Central Florida's fastest-growing communities**, this move-in ready gem is ready to impress.
Step inside and be wowed by **soaring vaulted ceilings**, **elegant crown molding**, and a **bright, open layout** that makes everyday living and entertaining a breeze. With **optional furniture available**, you can move in with ease and start enjoying your new space right away!
Sip your morning coffee on the **screened-in front porch**, unwind in the evening on the **spacious screened-in back patio**, or host weekend BBQs in the spacious yard. Enjoy your very own **backyard gazebo**—a perfect spot to enjoy Florida's sunshine year-round!
The **2-car garage** offers plenty of room for your vehicles, tools, or toys.
Situated in thriving **Poinciana**, surrounded by new homes, expanding roadways, schools, parks, and shopping—this is more than just a home… it's an opportunity to grow with the community and invest in your future!
**Don't miss your chance to make 712 Leonardo Court your forever home—schedule your private tour today!**
Location
State FL
County Osceola
Community Poinciana Village 01 Neighborhood 03 West
Area 34758 - Kissimmee / Poinciana
Zoning OPUD
Interior
Interior Features Ceiling Fans(s), Crown Molding, Living Room/Dining Room Combo, Open Floorplan, Solid Wood Cabinets, Split Bedroom, Thermostat, Vaulted Ceiling(s), Walk-In Closet(s)
Heating Central
Cooling Central Air
Flooring Tile
Furnishings Negotiable
Fireplace false
Appliance Dishwasher, Dryer, Microwave, Range, Washer, Water Purifier
Laundry In Garage
Exterior
Exterior Feature Private Mailbox, Rain Gutters, Sliding Doors
Parking Features Driveway, Garage Door Opener, Oversized
Garage Spaces 2.0
Fence Vinyl, Wood
Utilities Available BB/HS Internet Available, Electricity Connected, Phone Available, Public, Sewer Connected, Water Connected
Roof Type Shingle
Porch Covered, Enclosed, Front Porch, Patio, Porch, Rear Porch, Screened
Attached Garage true
Garage true
Private Pool No
Building
Lot Description Oversized Lot
Story 1
Entry Level One
Foundation Slab
Lot Size Range 0 to less than 1/4
Sewer Public Sewer
Water Public
Structure Type Block,Stucco
New Construction false
Schools
Elementary Schools Koa Elementary
Middle Schools Discovery Intermediate
High Schools Poinciana High School
Others
Pets Allowed Yes
Senior Community No
Ownership Fee Simple
Monthly Total Fees $90
Acceptable Financing Cash, Conventional, FHA, VA Loan
Membership Fee Required Required
Listing Terms Cash, Conventional, FHA, VA Loan
Special Listing Condition None

GET MORE INFORMATION
REALTOR®






