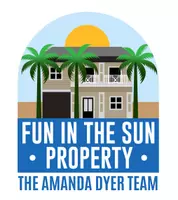1 Bed
1 Bath
504 SqFt
1 Bed
1 Bath
504 SqFt
Key Details
Property Type Manufactured Home
Sub Type Manufactured Home - Post 1977
Listing Status Active
Purchase Type For Sale
Square Footage 504 sqft
Price per Sqft $197
Subdivision Pennbrooke Ph 01A
MLS Listing ID G5095708
Bedrooms 1
Full Baths 1
HOA Fees $255/mo
HOA Y/N Yes
Originating Board Stellar MLS
Annual Recurring Fee 3060.0
Year Built 1990
Annual Tax Amount $1,631
Lot Size 2,613 Sqft
Acres 0.06
Lot Dimensions 40x60
Property Sub-Type Manufactured Home - Post 1977
Property Description
Step inside to find Rev-Wood laminate flooring by Mohawk throughout, new window treatments, updated cover plates, and a fresh new exterior skirt. The primary bedroom features a ceiling fan/light combo and a reach-in closet. The bathroom includes a shower/tub combo with laminate flooring.
The kitchen is a true showstopper, boasting black leathered granite countertops throughout, a classic spring pull faucet, new microwave, refrigerator, and smart cooktop stove. You'll love the brand-new lower cabinets and refinished uppers with new doors and hardware. A kitchen fan and center island complete this stylish and functional space.
The living room is bright and welcoming, perfect for relaxing or entertaining. The kitchen island is the proverbial cherry on top, adding a touch of elegance and a place to entertain from.
Enjoy the peace of mind that comes with maintenance-free living—lawn care is covered by the HOA!
Pennbrooke Fairways offers an incredible lifestyle with 27 holes of championship golf, two heated pools with hot tubs, tennis and pickleball courts, a fitness center, on-site hair salon, and the community restaurant, The Grille.
Conveniently located just minutes from The Villages and Brownwood Town Center, you're never far from shopping, dining, and entertainment.
Come see why neighbors here become lifelong friends. This charming retreat won't last—schedule your private showing today!
Location
State FL
County Lake
Community Pennbrooke Ph 01A
Area 34748 - Leesburg
Zoning PUD
Interior
Interior Features Ceiling Fans(s), Living Room/Dining Room Combo, Open Floorplan, Solid Wood Cabinets, Stone Counters, Thermostat
Heating Central, Electric
Cooling Central Air
Flooring Vinyl
Fireplace false
Appliance Dishwasher, Dryer, Electric Water Heater, Microwave, Range, Refrigerator, Washer
Laundry Inside
Exterior
Exterior Feature Lighting, Rain Gutters, Storage
Community Features Buyer Approval Required, Clubhouse, Community Mailbox, Deed Restrictions, Fitness Center, Gated Community - Guard, Golf Carts OK, Golf, Pool, Restaurant, Sidewalks, Tennis Court(s)
Utilities Available Cable Connected, Electricity Connected, Public, Street Lights, Water Connected
Amenities Available Cable TV, Clubhouse, Fitness Center, Gated, Maintenance, Pickleball Court(s), Pool, Security, Shuffleboard Court, Spa/Hot Tub, Tennis Court(s)
Roof Type Metal
Garage false
Private Pool No
Building
Story 1
Entry Level One
Foundation Crawlspace
Lot Size Range 0 to less than 1/4
Sewer Public Sewer
Water Public
Structure Type Metal Siding,Frame
New Construction false
Others
Pets Allowed Yes
HOA Fee Include Guard - 24 Hour,Cable TV,Pool,Internet,Maintenance Grounds,Recreational Facilities,Security
Senior Community Yes
Ownership Fee Simple
Monthly Total Fees $255
Membership Fee Required Required
Special Listing Condition None
Virtual Tour https://www.propertypanorama.com/instaview/stellar/G5095708

GET MORE INFORMATION
REALTOR®






