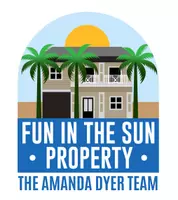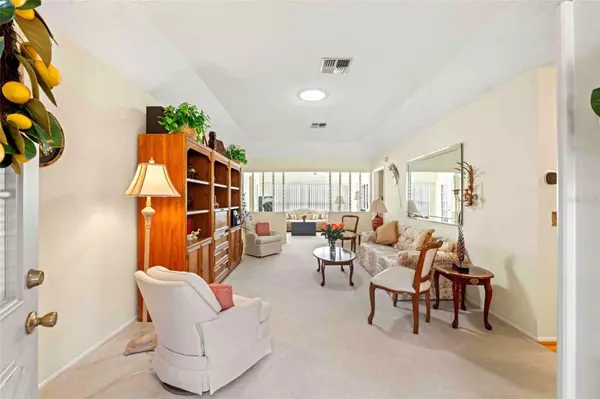
2 Beds
2 Baths
1,304 SqFt
2 Beds
2 Baths
1,304 SqFt
Key Details
Property Type Single Family Home
Sub Type Villa
Listing Status Active
Purchase Type For Sale
Square Footage 1,304 sqft
Price per Sqft $204
Subdivision Timber Pines
MLS Listing ID W7869518
Bedrooms 2
Full Baths 2
HOA Fees $314/mo
HOA Y/N Yes
Originating Board Stellar MLS
Year Built 1984
Annual Tax Amount $3,089
Lot Size 9,147 Sqft
Acres 0.21
Property Description
You'll be impressed with the parquet floored Master Bedroom with Cove Ceilings, large Walk-In Closet. The UPDATED Master Bathroom has Dual Sinks, Tub/Shower combo, new commode, and linen closet. The Guest Bedroom, with Walk-In closet, also parquet floors, with oversized windows. Plenty of storage in the hall linen closet. The Guest Bath has tub/shower combo.
This villa has a 1 1/2 car garage with plenty of room for Golf Cart. With new Washer and Dryer, and utility sink, garage screen doors, and hurricane reinforced garage door with newer garage door opener. Parking is no problem with this EXTRA LONG DRIVEWAY.
ENJOY THE GREAT LIFE TIMBER PINES has to offer, a gated 55+ Active Adult Community. Timber Pines boasts 4 PRISTINE Golf Courses, award winning pickle ball center, New state of the art Fitness/Wellness Center, Club House and Restaurant, Performing Arts Center, Residents Activity Center, 2 Geothermal Pools, Tennis, Billiards, Bocce, Wood Shop, Arts and Crafts Center, PAWS PARK for your pets. SO MANY ACTIVITIES with Over 100 Clubs. Spectrum Cable TV, 2 Boxes, and highest speed internet included in HOA fee. New buyer pays $2640 Capital Contribution to TPCA at closing. CALL TODAY!!!! WELCOME TO PARADISE.
Location
State FL
County Hernando
Community Timber Pines
Zoning PDP
Interior
Interior Features Ceiling Fans(s), Eat-in Kitchen, High Ceilings, Living Room/Dining Room Combo, Open Floorplan, Primary Bedroom Main Floor, Thermostat, Walk-In Closet(s), Window Treatments
Heating Central, Electric
Cooling Central Air
Flooring Carpet, Ceramic Tile, Wood
Furnishings Furnished
Fireplace false
Appliance Dishwasher, Disposal, Dryer, Electric Water Heater, Microwave, Range, Refrigerator, Washer
Laundry Electric Dryer Hookup, In Garage, Washer Hookup
Exterior
Exterior Feature Irrigation System, Rain Gutters, Sliding Doors
Garage Spaces 1.0
Community Features Association Recreation - Owned, Clubhouse, Deed Restrictions, Dog Park, Fitness Center, Gated Community - Guard, Golf Carts OK, Golf, Restaurant, Sidewalks, Tennis Courts
Utilities Available Cable Connected, Electricity Connected, Fiber Optics, Fire Hydrant, Public, Sewer Connected, Underground Utilities, Water Connected
Roof Type Shingle
Attached Garage true
Garage true
Private Pool No
Building
Story 1
Entry Level One
Foundation Block, Slab
Lot Size Range 0 to less than 1/4
Sewer Public Sewer
Water Public
Structure Type Stucco
New Construction false
Others
Pets Allowed Cats OK, Dogs OK
HOA Fee Include Guard - 24 Hour,Cable TV,Internet,Private Road,Recreational Facilities,Security
Senior Community Yes
Ownership Fee Simple
Monthly Total Fees $314
Acceptable Financing Cash, Conventional
Membership Fee Required Required
Listing Terms Cash, Conventional
Special Listing Condition None

GET MORE INFORMATION

REALTOR®






