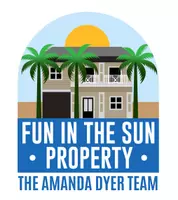
3 Beds
3 Baths
1,976 SqFt
3 Beds
3 Baths
1,976 SqFt
Key Details
Property Type Single Family Home
Sub Type Single Family Residence
Listing Status Active
Purchase Type For Sale
Square Footage 1,976 sqft
Price per Sqft $215
Subdivision Sunshine Ranches
MLS Listing ID TB8315647
Bedrooms 3
Full Baths 2
Half Baths 1
HOA Y/N No
Originating Board Stellar MLS
Year Built 1993
Annual Tax Amount $1,619
Lot Size 0.680 Acres
Acres 0.68
Property Description
Serious offers only, no investors.
Location
State FL
County Pasco
Community Sunshine Ranches
Zoning AR
Rooms
Other Rooms Attic, Breakfast Room Separate, Family Room, Formal Dining Room Separate, Formal Living Room Separate, Inside Utility
Interior
Interior Features Ceiling Fans(s), Dry Bar, Eat-in Kitchen, Kitchen/Family Room Combo, Living Room/Dining Room Combo, PrimaryBedroom Upstairs, Solid Wood Cabinets, Walk-In Closet(s), Window Treatments
Heating Central
Cooling Central Air
Flooring Carpet, Ceramic Tile, Wood
Furnishings Unfurnished
Fireplace false
Appliance Dishwasher, Dryer, Electric Water Heater, Kitchen Reverse Osmosis System, Range, Range Hood, Refrigerator, Washer, Water Filtration System
Laundry Inside, Laundry Room
Exterior
Exterior Feature Balcony, French Doors, Lighting, Private Mailbox, Rain Gutters
Garage Driveway, Garage Door Opener, Garage Faces Side, Golf Cart Parking, Ground Level, Open, Oversized, Parking Pad, Under Building, Workshop in Garage
Garage Spaces 2.0
Utilities Available BB/HS Internet Available, Cable Connected, Electricity Connected, Fiber Optics, Phone Available, Private, Street Lights
Waterfront Description Pond
View Y/N Yes
Water Access Yes
Water Access Desc Pond
View Trees/Woods
Roof Type Shingle
Porch Deck, Rear Porch, Screened, Side Porch
Attached Garage true
Garage true
Private Pool No
Building
Lot Description Conservation Area, Corner Lot, Flood Insurance Required, FloodZone, In County, Irregular Lot, Oversized Lot, Pasture, Paved, Unincorporated
Story 3
Entry Level Three Or More
Foundation Slab
Lot Size Range 1/2 to less than 1
Sewer Septic Tank
Water Well
Architectural Style Craftsman
Structure Type Concrete,Vinyl Siding,Wood Frame
New Construction false
Schools
Elementary Schools Cypress Elementary-Po
Middle Schools River Ridge Middle-Po
High Schools River Ridge High-Po
Others
Pets Allowed Yes
Senior Community No
Pet Size Extra Large (101+ Lbs.)
Ownership Fee Simple
Acceptable Financing Cash, Conventional, FHA, VA Loan
Listing Terms Cash, Conventional, FHA, VA Loan
Num of Pet 10+
Special Listing Condition None

GET MORE INFORMATION

REALTOR®






