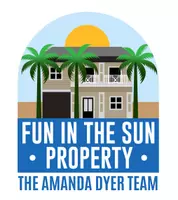
4 Beds
3 Baths
1,962 SqFt
4 Beds
3 Baths
1,962 SqFt
Key Details
Property Type Single Family Home
Sub Type Single Family Residence
Listing Status Pending
Purchase Type For Sale
Square Footage 1,962 sqft
Price per Sqft $407
Subdivision Crooked Lake Terrace Sub
MLS Listing ID G5082598
Bedrooms 4
Full Baths 3
Construction Status Appraisal,Financing,Inspections
HOA Fees $300/qua
HOA Y/N Yes
Originating Board Stellar MLS
Year Built 1988
Annual Tax Amount $3,407
Lot Size 1.100 Acres
Acres 1.1
Property Description
The home boasts two ensuite bedrooms, each with sliding doors that offer direct access to the lanai and pool. These rooms are perfect for guests or family members seeking a bit of extra privacy. The interior showcases high-end upgrades, including quartz countertops in the kitchen and bathrooms, frameless glass showers in all three bathrooms, and a combination of luxury vinyl plank and tile flooring throughout.
Practical upgrades are also abundant: a new roof, updated plumbing and electrical systems, ensure the home is not only beautiful but also worry-free. The owners spared no expense, making this a truly luxurious residence.
As you arrive, the driveway sets the tone for what awaits inside. Large oaks, queen palms, and mature landscaping create a serene and private environment, offering shade and a sense of seclusion. This home is the perfect blend of elegance, comfort, and functionality, designed for those who appreciate quality and style. Additional Photos and video coming soon
Location
State FL
County Lake
Community Crooked Lake Terrace Sub
Zoning R-1
Rooms
Other Rooms Inside Utility
Interior
Interior Features Ceiling Fans(s), Solid Surface Counters, Stone Counters, Thermostat
Heating Central
Cooling Central Air
Flooring Ceramic Tile, Laminate
Furnishings Unfurnished
Fireplace false
Appliance None
Laundry Laundry Closet, Laundry Room
Exterior
Exterior Feature French Doors, Irrigation System, Lighting, Private Mailbox, Sliding Doors
Garage Garage Door Opener, Garage Faces Side, Ground Level
Garage Spaces 2.0
Pool Gunite, In Ground
Community Features Deed Restrictions
Utilities Available BB/HS Internet Available, Cable Connected, Electricity Connected, Street Lights
Water Access Yes
Water Access Desc Lake
View Pool, Water
Roof Type Shingle
Porch Covered, Front Porch, Patio, Porch, Rear Porch, Screened
Attached Garage true
Garage true
Private Pool Yes
Building
Lot Description Cul-De-Sac, City Limits, Landscaped, Oversized Lot, Paved
Entry Level One
Foundation Slab
Lot Size Range 1 to less than 2
Sewer Septic Tank
Water Well
Architectural Style Ranch
Structure Type Concrete,Stucco
New Construction false
Construction Status Appraisal,Financing,Inspections
Schools
Elementary Schools Triangle Elem
Middle Schools Eustis Middle
High Schools Eustis High School
Others
Pets Allowed Cats OK, Dogs OK, Number Limit, Yes
HOA Fee Include Common Area Taxes,Insurance
Senior Community No
Ownership Fee Simple
Monthly Total Fees $100
Acceptable Financing Cash, Conventional, VA Loan
Membership Fee Required Required
Listing Terms Cash, Conventional, VA Loan
Num of Pet 3
Special Listing Condition None

GET MORE INFORMATION

REALTOR®






